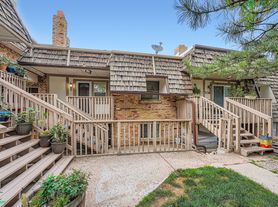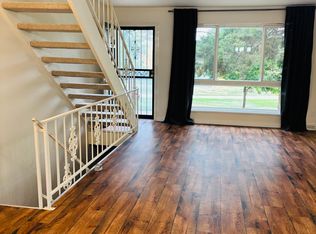Spacious 2-Bed, 2-Bath Condo in South Denver - Modern Comfort in a Prime Location
Enjoy the perfect blend of style, space, and convenience in this beautifully updated top-floor condo in the heart of South Denver. With over 1,650 sq. ft. of living space, vaulted ceilings, and abundant natural light from windows and skylights, this home offers a warm, open, and inviting atmosphere.
The main living area features a serene view of the tree-lined courtyard, while built-in shelving and thoughtful storage add both functionality and charm. Updated with new carpet, paint, lighting, and six newer appliances, this condo is move-in ready.
The primary suite easily fits a sitting area, has a full en suite bath, and a walk-in closet. The second bedroom is spacious and versatile, perfect for guests, a home office, or both.
Extras you'll love:
Water, sewer, and trash included
Two reserved parking spaces (one covered in a garage)
Large underground 10' x 10' x 10' storage unit
Community swimming pool, BBQ areas, off-leash dog run, garden, and patio seating
Located steps from the High Line Canal with 71 miles of walking/biking trails, easy access to I-25, Cherry Creek, the Denver Tech Center, and shops and restaurants.
Flexible on lease length.
Just need a room? Willing to discuss renting out the master bedroom at a cheaper price.
Renter pays: cable, wifi, electric
Provided utilities: trash, sewer and water
Included parking: 2 reserved spaces, one outdoor and the other in underground garage
Apartment for rent
Accepts Zillow applications
$2,400/mo
2205 S Holly St APT 8, Denver, CO 80222
2beds
1,655sqft
Price may not include required fees and charges.
Apartment
Available Wed Oct 15 2025
Cats, small dogs OK
Central air
In unit laundry
Detached parking
Forced air, wall furnace
What's special
Vaulted ceilingsBuilt-in shelvingThoughtful storageAbundant natural lightWalk-in closetPatio seatingSix newer appliances
- 58 days |
- -- |
- -- |
Travel times
Facts & features
Interior
Bedrooms & bathrooms
- Bedrooms: 2
- Bathrooms: 2
- Full bathrooms: 2
Heating
- Forced Air, Wall Furnace
Cooling
- Central Air
Appliances
- Included: Dishwasher, Dryer, Freezer, Microwave, Oven, Refrigerator, Washer
- Laundry: In Unit
Features
- Walk In Closet
- Flooring: Carpet, Hardwood
Interior area
- Total interior livable area: 1,655 sqft
Property
Parking
- Parking features: Detached, Off Street
- Details: Contact manager
Features
- Patio & porch: Patio
- Exterior features: Barbecue, Cable not included in rent, Electricity not included in rent, Garbage included in rent, Garden, Heating system: Forced Air, Heating system: Wall, Internet not included in rent, Pet Park, Reserved parking spaces - 2, Sewage included in rent, Walk In Closet, Water included in rent
Details
- Parcel number: 0630137024024
Construction
Type & style
- Home type: Apartment
- Property subtype: Apartment
Utilities & green energy
- Utilities for property: Garbage, Sewage, Water
Building
Management
- Pets allowed: Yes
Community & HOA
Community
- Features: Pool
HOA
- Amenities included: Pool
Location
- Region: Denver
Financial & listing details
- Lease term: 1 Year
Price history
| Date | Event | Price |
|---|---|---|
| 10/3/2025 | Price change | $2,400-4%$1/sqft |
Source: Zillow Rentals | ||
| 9/16/2025 | Price change | $2,500-2.9%$2/sqft |
Source: Zillow Rentals | ||
| 8/10/2025 | Listed for rent | $2,575$2/sqft |
Source: Zillow Rentals | ||
| 9/9/2024 | Sold | $390,000-2.5%$236/sqft |
Source: | ||
| 8/19/2024 | Pending sale | $399,900$242/sqft |
Source: | ||

