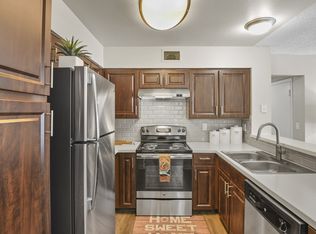Step into The Allendale - Classic+ Floor Plan in Aurora, where elegant living takes center stage. This thoughtfully crafted 2 bed 2 bath layout ranges up to [Specific Square Foot Range] square feet, offering an efficient flow with a generous open kitchen and dining area. Enjoy the relaxing modern bathroom, dual bedrooms featuring walk-in closets, and ample storage. The large balcony provides scenic views, enhancing the appeal of this delightful home. Contact us today to schedule your tour of this exceptional floor plan.
Apartment for rent
Special offer
$1,658/mo
2205 S Racine Way #E25-102, Aurora, CO 80014
2beds
1,003sqft
Price may not include required fees and charges.
Apartment
Available Thu Aug 28 2025
Cats, dogs OK
Central air, ceiling fan
In unit laundry
-- Parking
Fireplace
What's special
Scenic viewsModern bathroomLarge balconyAmple storageDual bedroomsEfficient flowWalk-in closets
- 26 days
- on Zillow |
- -- |
- -- |
Travel times
Add up to $600/yr to your down payment
Consider a first-time homebuyer savings account designed to grow your down payment with up to a 6% match & 4.15% APY.
Facts & features
Interior
Bedrooms & bathrooms
- Bedrooms: 2
- Bathrooms: 2
- Full bathrooms: 2
Heating
- Fireplace
Cooling
- Central Air, Ceiling Fan
Appliances
- Included: Dryer, Washer
- Laundry: In Unit
Features
- Ceiling Fan(s)
- Flooring: Laminate
- Has fireplace: Yes
Interior area
- Total interior livable area: 1,003 sqft
Property
Parking
- Details: Contact manager
Features
- Patio & porch: Patio
- Exterior features: 9-foot ceilings for added openness and light, Beautifully maintained landscaping for a scenic environment, Business Center, Cherry Creek School District, Choose from spacious apartment and townhome floor plans to suit your needs, Detached garages available for added parking or storage, Energy-efficient appliances in stainless-steel or black finishes* help lower utility use, Exterior Type: Conventional, Fireplaces* for a cozy ambiance on cooler days, Flooring: Laminate, Framed bathroom mirrors* add a polished, designer touch, High-speed Internet Ready, Jogging trails nearby for outdoor fitness and recreation, Linen closets, pantries, and individual storage closets for smart organization, Modern subway tile backsplash adds a polished finish, Night Patrol, Pull-out gooseneck kitchen faucet with vegetable sprayer for easy prep and cleanup, Spacious closets provide extra room to keep everything organized, Sundeck
Lot
- Features: Near Public Transit
Construction
Type & style
- Home type: Apartment
- Property subtype: Apartment
Condition
- Year built: 1982
Building
Details
- Building name: Walker Landing
Management
- Pets allowed: Yes
Community & HOA
Community
- Features: Clubhouse, Fitness Center, Pool
HOA
- Amenities included: Fitness Center, Pool
Location
- Region: Aurora
Financial & listing details
- Lease term: 6 months, 7 months, 8 months, 9 months, 10 months, 11 months, 12 months, 13 months
Price history
| Date | Event | Price |
|---|---|---|
| 7/31/2025 | Price change | $1,658-0.4%$2/sqft |
Source: Zillow Rentals | ||
| 7/29/2025 | Price change | $1,664-0.6%$2/sqft |
Source: Zillow Rentals | ||
| 7/25/2025 | Price change | $1,674-0.6%$2/sqft |
Source: Zillow Rentals | ||
| 7/22/2025 | Price change | $1,684-5.1%$2/sqft |
Source: Zillow Rentals | ||
| 7/17/2025 | Price change | $1,775+10.2%$2/sqft |
Source: Zillow Rentals | ||
Neighborhood: Heather Ridge
There are 32 available units in this apartment building
- Special offer! Limited-Time Offer: Get $1,500 OFF - call for details!Expires August 31, 2025
![[object Object]](https://photos.zillowstatic.com/fp/8f59fccb9759eb7e8519862d310fd7f6-p_i.jpg)
