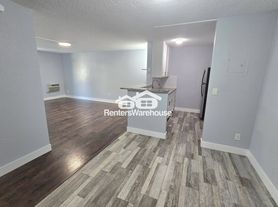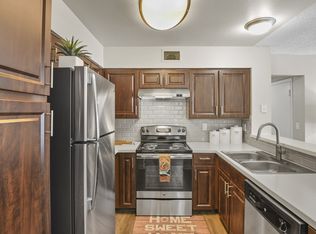Introducing The Atkinson - Classic+ Floor Plan, a refined two-bedroom, two-bathroom arrangement located in Aurora. This open layout spans two levels, offering a convenient and harmonious living environment. The kitchen features generous space, paired with large bedrooms and a modern bathroom. Enjoy the luxury of a walk-in closet and the coziness of a thoughtfully designed living room that leads to a private balcony. A dedicated dining area and functional laundry space complete this innovative home. Elevate your living experience contact us today to schedule your tour of The Atkinson - Classic+ Floor Plan.
Apartment for rent
Special offer
$1,772/mo
2205 S Racine Way #E26-204, Aurora, CO 80014
2beds
1,192sqft
Price may not include required fees and charges.
Apartment
Available Sat Nov 29 2025
Cats, dogs OK
Central air, ceiling fan
In unit laundry
Fireplace
What's special
Modern bathroomPrivate balconyLarge bedroomsTwo-bedroom two-bathroom arrangementDedicated dining areaWalk-in closetKitchen features generous space
- 16 hours |
- -- |
- -- |
Travel times
Looking to buy when your lease ends?
Consider a first-time homebuyer savings account designed to grow your down payment with up to a 6% match & a competitive APY.
Facts & features
Interior
Bedrooms & bathrooms
- Bedrooms: 2
- Bathrooms: 2
- Full bathrooms: 2
Heating
- Fireplace
Cooling
- Central Air, Ceiling Fan
Appliances
- Included: Dryer, Washer
- Laundry: In Unit
Features
- Ceiling Fan(s)
- Flooring: Laminate
- Has fireplace: Yes
Interior area
- Total interior livable area: 1,192 sqft
Property
Parking
- Details: Contact manager
Features
- Stories: 3
- Patio & porch: Patio
- Exterior features: 9-foot ceilings for added openness and light, Beautifully maintained landscaping for a scenic environment, Business Center, Cherry Creek School District, Choose from spacious apartment and townhome floor plans to suit your needs, Detached garages available for added parking or storage, Energy-efficient appliances in stainless-steel or black finishes* help lower utility use, Exterior Type: Conventional, Fireplaces* for a cozy ambiance on cooler days, Flooring: Laminate, Framed bathroom mirrors* add a polished, designer touch, High-speed Internet Ready, Jogging trails nearby for outdoor fitness and recreation, Linen closets, pantries, and individual storage closets for smart organization, Modern subway tile backsplash adds a polished finish, Night Patrol, Pull-out gooseneck kitchen faucet with vegetable sprayer for easy prep and cleanup, Spacious closets provide extra room to keep everything organized, Sundeck
Lot
- Features: Near Public Transit
Construction
Type & style
- Home type: Apartment
- Property subtype: Apartment
Condition
- Year built: 1984
- Major remodel year: 2016
Building
Details
- Building name: Walker Landing
Management
- Pets allowed: Yes
Community & HOA
Community
- Features: Clubhouse, Fitness Center, Pool
HOA
- Amenities included: Fitness Center, Pool
Location
- Region: Aurora
Financial & listing details
- Lease term: 6 months, 7 months, 8 months, 9 months, 10 months, 11 months, 12 months, 13 months
Price history
| Date | Event | Price |
|---|---|---|
| 11/20/2025 | Listed for rent | $1,772-9.5%$1/sqft |
Source: Zillow Rentals | ||
| 9/1/2023 | Listing removed | -- |
Source: Zillow Rentals | ||
| 8/31/2023 | Price change | $1,958+4.1%$2/sqft |
Source: Zillow Rentals | ||
| 8/29/2023 | Price change | $1,881+3%$2/sqft |
Source: Zillow Rentals | ||
| 8/26/2023 | Price change | $1,827-4.9%$2/sqft |
Source: Zillow Rentals | ||
Neighborhood: Heather Ridge
There are 32 available units in this apartment building
- Special offer! Price shown is Base Rent, does not include non-optional fees and utilities. Review Building overview for details.

