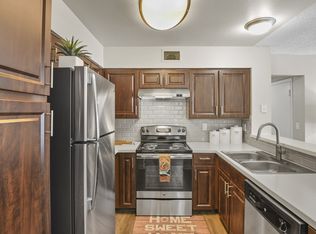The Havana - Renovated+ Floor Plan in Aurora offers an innovative 1 bed 1 bath layout designed with a functional lifestyle in mind. Experience an open-plan living area that seamlessly integrates with a modern kitchen, perfect for culinary enthusiasts. Enjoy the elegant flooring throughout and unwind in a cozy bedroom that boasts a walk-in closet. The compact bathroom is efficiently designed for convenience, while large windows invite natural light. A spacious balcony provides additional outdoor living space. Contact us today to schedule your tour of this exceptional floor plan.
Apartment for rent
Special offer
$1,350/mo
2205 S Racine Way #E28-303, Aurora, CO 80014
1beds
668sqft
Price may not include required fees and charges.
Apartment
Available now
Cats, dogs OK
Central air, ceiling fan
In unit laundry
-- Parking
Fireplace
What's special
Spacious balconyCozy bedroomWalk-in closetModern kitchenLarge windowsElegant flooringCompact bathroom
- 38 days
- on Zillow |
- -- |
- -- |
Travel times
Add up to $600/yr to your down payment
Consider a first-time homebuyer savings account designed to grow your down payment with up to a 6% match & 4.15% APY.
Facts & features
Interior
Bedrooms & bathrooms
- Bedrooms: 1
- Bathrooms: 1
- Full bathrooms: 1
Heating
- Fireplace
Cooling
- Central Air, Ceiling Fan
Appliances
- Included: Dryer, Washer
- Laundry: In Unit
Features
- Ceiling Fan(s)
- Flooring: Laminate
- Has fireplace: Yes
Interior area
- Total interior livable area: 668 sqft
Property
Parking
- Details: Contact manager
Features
- Patio & porch: Patio
- Exterior features: 9-foot ceilings for added openness and light, Beautifully maintained landscaping for a scenic environment, Business Center, Cherry Creek School District, Choose from spacious apartment and townhome floor plans to suit your needs, Detached garages available for added parking or storage, Energy-efficient appliances in stainless-steel or black finishes* help lower utility use, Exterior Type: Conventional, Fireplaces* for a cozy ambiance on cooler days, Flooring: Laminate, Framed bathroom mirrors* add a polished, designer touch, High-speed Internet Ready, Jogging trails nearby for outdoor fitness and recreation, Linen closets, pantries, and individual storage closets for smart organization, Modern subway tile backsplash adds a polished finish, Night Patrol, Pull-out gooseneck kitchen faucet with vegetable sprayer for easy prep and cleanup, Spacious closets provide extra room to keep everything organized, Sundeck
Lot
- Features: Near Public Transit
Construction
Type & style
- Home type: Apartment
- Property subtype: Apartment
Condition
- Year built: 1982
Building
Details
- Building name: Walker Landing
Management
- Pets allowed: Yes
Community & HOA
Community
- Features: Clubhouse, Fitness Center, Pool
HOA
- Amenities included: Fitness Center, Pool
Location
- Region: Aurora
Financial & listing details
- Lease term: 6 months, 7 months, 8 months, 9 months, 10 months, 11 months, 12 months, 13 months
Price history
| Date | Event | Price |
|---|---|---|
| 8/15/2025 | Price change | $1,350-19.1%$2/sqft |
Source: Zillow Rentals | ||
| 7/31/2025 | Price change | $1,669+1.9%$2/sqft |
Source: Zillow Rentals | ||
| 7/29/2025 | Price change | $1,638+1.9%$2/sqft |
Source: Zillow Rentals | ||
| 7/25/2025 | Price change | $1,608+1.8%$2/sqft |
Source: Zillow Rentals | ||
| 7/22/2025 | Price change | $1,579-3%$2/sqft |
Source: Zillow Rentals | ||
Neighborhood: Heather Ridge
There are 34 available units in this apartment building
- Special offer! Limited-Time Offer: Get $1,500 OFF - call for details!Expires August 31, 2025
![[object Object]](https://photos.zillowstatic.com/fp/8f59fccb9759eb7e8519862d310fd7f6-p_i.jpg)
