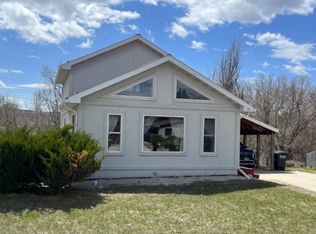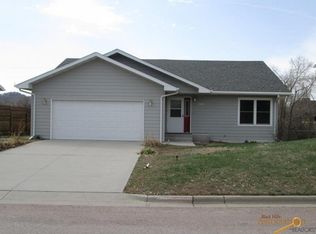Spacious Two bedroom 1 bath main floor living includes main floor laundry. Light filled main floor has new hardwood look laminate flooring and a freshly remodeled main floor bathroom. Front entrance deck and side patio area off the living room. Basement level of this home offers 2 additional bedrooms (1 non egress), office space, bonus area, family room with walkout, 2nd bathroom with walk in shower. Exterior is nicely landscaped and backyard includes some raised planting areas, flower beds and garden shed will stay. Seller offers a $1,000 paint allowance with acceptable offer.
This property is off market, which means it's not currently listed for sale or rent on Zillow. This may be different from what's available on other websites or public sources.


