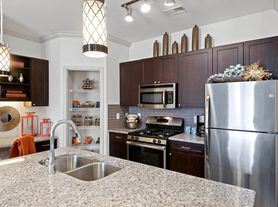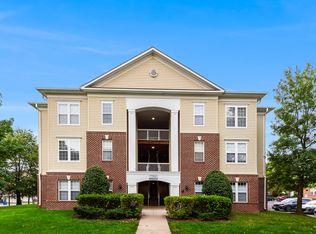Your New Home Awaits: Beautifully Renovated 3-Level Brick Front Townhome Fully renovated in 2022, this spacious and updated townhome features 3 bedrooms, 2 full baths & 2 half baths, 3 finished levels, 9-ft ceilings, and stylish modern finishes throughout complete with all-new flooring and carpet (2022) and fresh paint (2025). The main level offers a bright, open-concept living area with a gas fireplace and an expansive gourmet kitchen featuring an island, cooktop, refrigerator, dishwasher (2022), and a large breakfast room. Step out onto the private Trex deck backing to trees ideal for relaxing or entertaining. Upstairs, the luxurious primary suite boasts tray ceilings, a large walk-in closet, and a spa-style en-suite bath with dual vanities, separate shower, and water closet. Two additional bedrooms and a full bath complete the upper level. The fully finished basement includes a full bath and walk-out access to a partially fenced backyard perfect for additional living space or a guest suite. Additional Features: 2-car front-load garage Trex deck with wooded views Fully fenced backyard Move-in ready! Prime Location: Less than 1 mile to Silver Line Metro, Harris Teeter, and numerous shopping and dining options. Easy walk to Metro perfect for commuters!
Townhouse for rent
$3,700/mo
22051 Chelsy Paige Sq, Ashburn, VA 20148
Studio
0baths
2,586sqft
Price may not include required fees and charges.
Townhouse
Available now
Cats, dogs OK
Central air, electric
Dryer in unit laundry
2 Attached garage spaces parking
Natural gas, forced air, fireplace
What's special
Gas fireplaceFully finished basementPartially fenced backyardFully fenced backyardBrick frontTrex deckWalk-out access
- 37 days |
- -- |
- -- |
Travel times
Renting now? Get $1,000 closer to owning
Unlock a $400 renter bonus, plus up to a $600 savings match when you open a Foyer+ account.
Offers by Foyer; terms for both apply. Details on landing page.
Facts & features
Interior
Bedrooms & bathrooms
- Bedrooms: 0
- Bathrooms: 0
Rooms
- Room types: Dining Room, Family Room
Heating
- Natural Gas, Forced Air, Fireplace
Cooling
- Central Air, Electric
Appliances
- Included: Dishwasher, Disposal, Dryer, Range, Refrigerator, Washer
- Laundry: Dryer In Unit, In Unit, Upper Level, Washer In Unit
Features
- 9'+ Ceilings, Breakfast Area, Dry Wall, Eat-in Kitchen, Exhaust Fan, Family Room Off Kitchen, Formal/Separate Dining Room, Kitchen - Gourmet, Kitchen - Table Space, Kitchen Island, Pantry, Recessed Lighting, Upgraded Countertops, Walk In Closet, Walk-In Closet(s)
- Flooring: Carpet, Laminate
- Has basement: Yes
- Has fireplace: Yes
Interior area
- Total interior livable area: 2,586 sqft
Property
Parking
- Total spaces: 2
- Parking features: Attached, Driveway, Off Street, Covered
- Has attached garage: Yes
- Details: Contact manager
Features
- Exterior features: Contact manager
Details
- Parcel number: 120391377000
Construction
Type & style
- Home type: Townhouse
- Architectural style: Colonial
- Property subtype: Townhouse
Materials
- Roof: Asphalt
Condition
- Year built: 2004
Building
Management
- Pets allowed: Yes
Community & HOA
Location
- Region: Ashburn
Financial & listing details
- Lease term: Contact For Details
Price history
| Date | Event | Price |
|---|---|---|
| 9/1/2025 | Listed for rent | $3,700+32.4%$1/sqft |
Source: Bright MLS #VALO2106052 | ||
| 9/1/2025 | Listing removed | $810,000$313/sqft |
Source: | ||
| 7/11/2025 | Listed for sale | $810,000+128.2%$313/sqft |
Source: | ||
| 10/31/2020 | Listing removed | $2,795$1/sqft |
Source: Samson Properties #VALO424190 | ||
| 10/24/2020 | Listed for rent | $2,795$1/sqft |
Source: Samson Properties #VALO424190 | ||

