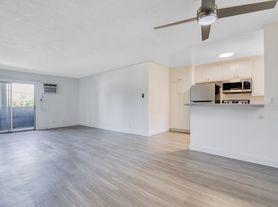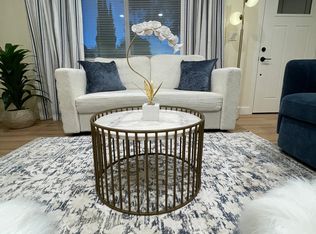Charming 3 bedroom, 2 bath house for lease in Canoga Park, Woodland Hills adjacent! This inviting home features brand new Appliances, renovated primary bathroom, hard surface flooring, recessed lighting and fresh paint. A cozy fireplace adds warmth and ambiance to the living area. Central Air and Heating. Laundry room inside with washer/dryer. Enjoy the covered patio for entertainment. Located within walking distance to the renowned Topanga Westfield Mall, close to the Village, Restaurants and Costco with easy access to the freeways. This property offers a perfect blend of comfort and accessibility. One small pet allowed. Don't miss the opportunity to make this beautifully updated house your new home!
House for rent
$3,595/mo
22051 Vanowen St, Canoga Park, CA 91303
3beds
1,334sqft
Price may not include required fees and charges.
Singlefamily
Available now
Cats, small dogs OK
Central air
In unit laundry
Central, fireplace
What's special
Cozy fireplaceBrand new appliancesRenovated primary bathroomFresh paintCovered patio for entertainmentRecessed lightingHard surface flooring
- 33 days |
- -- |
- -- |
Zillow last checked: 8 hours ago
Listing updated: December 05, 2025 at 05:18am
Travel times
Looking to buy when your lease ends?
Consider a first-time homebuyer savings account designed to grow your down payment with up to a 6% match & a competitive APY.
Facts & features
Interior
Bedrooms & bathrooms
- Bedrooms: 3
- Bathrooms: 2
- Full bathrooms: 2
Rooms
- Room types: Family Room
Heating
- Central, Fireplace
Cooling
- Central Air
Appliances
- Included: Dishwasher, Dryer, Range, Washer
- Laundry: In Unit, Inside
Features
- All Bedrooms Down, Galley Kitchen
- Has fireplace: Yes
Interior area
- Total interior livable area: 1,334 sqft
Property
Parking
- Details: Contact manager
Features
- Stories: 1
- Exterior features: Contact manager
- Has view: Yes
- View description: Contact manager
Details
- Parcel number: 2024006005
Construction
Type & style
- Home type: SingleFamily
- Property subtype: SingleFamily
Condition
- Year built: 1954
Community & HOA
Location
- Region: Canoga Park
Financial & listing details
- Lease term: 12 Months
Price history
| Date | Event | Price |
|---|---|---|
| 11/30/2025 | Price change | $3,595-5.4%$3/sqft |
Source: CRMLS #SR25195759 | ||
| 9/30/2025 | Price change | $3,800-2.6%$3/sqft |
Source: CRMLS #SR25195759 | ||
| 8/31/2025 | Listed for rent | $3,900+4%$3/sqft |
Source: CRMLS #SR25195759 | ||
| 3/30/2024 | Listing removed | -- |
Source: Zillow Rentals | ||
| 3/7/2024 | Price change | $3,750-3.7%$3/sqft |
Source: Zillow Rentals | ||

