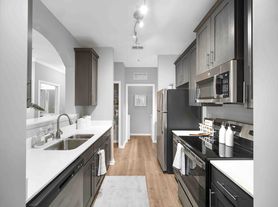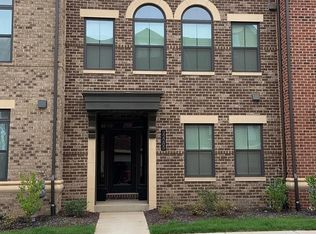Elegant Brick-Front Townhome in Broadlands Welcome to this meticulously maintained three-level Van Metre townhome, offering three bedrooms, three and a half baths, and an oversized two-car garage in one of Broadlands' most sought-after communities. Bright, spacious, and designed with care, this residence combines comfort, style, and convenience. The main level opens with an inviting foyer leading into formal living and dining spaces accented by hardwood floors ideal for both entertaining and quiet evenings at home. A large family room connects seamlessly to the gourmet kitchen, which is outfitted with granite countertops, a gas cooktop, wall oven, built-in microwave, generous cabinetry, and a center island for both prep and gathering. The breakfast area extends onto a private deck, offering a perfect setting for outdoor dining or end-of-day relaxation. Upstairs, the primary suite features tray ceilings, a walk-in closet, and a spa-inspired bath with dual vanities, soaking tub, and separate shower. Two additional bedrooms with vaulted ceilings and custom closets, along with a conveniently located laundry area, complete the upper level. The walk-out lower level offers a spacious recreation room, half bath, additional storage, and access to a fully fenced backyard well-suited for entertaining or enjoying privacy outdoors. This home is located within the highly regarded Loudoun County school district (Mill Run ES, Eagle Ridge MS, Briar Woods HS) and is just minutes from the Silver Line Metro, Brambleton Town Center, Dulles Airport, and a wide array of shopping and dining. Community amenities include pools, tennis courts, playgrounds, trails, and lakes, providing a resort-style living experience.
Townhouse for rent
Accepts Zillow applications
$3,200/mo
22052 Dilworth Sq, Ashburn, VA 20148
3beds
2,142sqft
Price may not include required fees and charges.
Townhouse
Available now
Dogs OK
Central air
In unit laundry
Attached garage parking
-- Heating
What's special
Private deckFully fenced backyardGranite countertopsCenter islandWall ovenVaulted ceilingsTray ceilings
- 2 days |
- -- |
- -- |
Travel times
Facts & features
Interior
Bedrooms & bathrooms
- Bedrooms: 3
- Bathrooms: 4
- Full bathrooms: 3
- 1/2 bathrooms: 1
Cooling
- Central Air
Appliances
- Included: Dishwasher, Dryer, Microwave, Oven, Refrigerator, Washer
- Laundry: In Unit
Features
- Walk In Closet
- Flooring: Carpet, Hardwood, Tile
Interior area
- Total interior livable area: 2,142 sqft
Property
Parking
- Parking features: Attached
- Has attached garage: Yes
- Details: Contact manager
Features
- Exterior features: Walk In Closet
Details
- Parcel number: 157408828000
Construction
Type & style
- Home type: Townhouse
- Property subtype: Townhouse
Building
Management
- Pets allowed: Yes
Community & HOA
Location
- Region: Ashburn
Financial & listing details
- Lease term: 1 Year
Price history
| Date | Event | Price |
|---|---|---|
| 10/24/2025 | Listed for rent | $3,200-5.9%$1/sqft |
Source: Zillow Rentals | ||
| 9/10/2025 | Listing removed | $3,400$2/sqft |
Source: Bright MLS #VALO2102004 | ||
| 7/11/2025 | Listed for rent | $3,400+21.5%$2/sqft |
Source: Bright MLS #VALO2102004 | ||
| 8/25/2021 | Listing removed | -- |
Source: Zillow Rental Manager | ||
| 8/20/2021 | Listed for rent | $2,799$1/sqft |
Source: Zillow Rental Manager | ||

