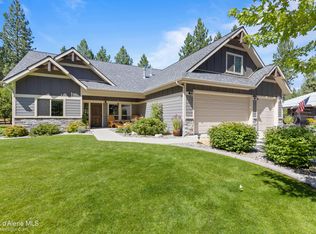Sold
Price Unknown
22057 N Massif Rd, Rathdrum, ID 83858
3beds
2baths
2,314sqft
Single Family Residence
Built in 2020
4.8 Acres Lot
$1,127,200 Zestimate®
$--/sqft
$3,038 Estimated rent
Home value
$1,127,200
$1.05M - $1.22M
$3,038/mo
Zestimate® history
Loading...
Owner options
Explore your selling options
What's special
MOVE IN READY! Stunning custom home situated on 4.8 treed acres in highly sought-after Lone Mountain Estates. Close to multiple area lakes and golf course. This pristine home is located in the desirable Lakeland School District, boasts 2314 sqft, 3 bedrooms, 2 bathrooms, 30x40 shop, open concept living room w/gas fireplace, beautiful mantel & masonry accents, family room & separate office. The kitchen offers a large island w/breakfast bar & granite countertops, walk in pantry, and upgraded stainless appliances. Large master suite offers spacious master bathroom with dual vanity sinks, tiled walk-in shower, large soaking tub & walk-in closet. Enjoy all the privacy while relaxing or entertaining from the huge extended patio with expansive park-like views. Don't miss seeing this incredible home!
Zillow last checked: 9 hours ago
Listing updated: June 28, 2024 at 01:24pm
Listed by:
Chad Salsbury 208-660-1964,
WINDERMERE HAYDEN LLC,
Ken Moeller
Source: SELMLS,MLS#: 20240226
Facts & features
Interior
Bedrooms & bathrooms
- Bedrooms: 3
- Bathrooms: 2
- Main level bathrooms: 2
- Main level bedrooms: 3
Primary bedroom
- Level: Main
Bedroom 2
- Level: Main
Bedroom 3
- Level: Main
Bathroom 1
- Level: Main
Bathroom 2
- Level: Main
Dining room
- Level: Main
Family room
- Level: Second
Kitchen
- Level: Main
Living room
- Level: Main
Heating
- Fireplace(s), Forced Air, Natural Gas, Furnace
Cooling
- Central Air, Air Conditioning
Appliances
- Included: Dishwasher, Disposal, Range Hood, Range/Oven
- Laundry: Laundry Room, Main Level
Features
- Walk-In Closet(s), High Speed Internet, Breakfast Nook, Ceiling Fan(s), Soaking Tub, Pantry, Vaulted Ceiling(s)
- Basement: None
- Number of fireplaces: 1
- Fireplace features: Built In Fireplace, Mantel, Gas, Stone, 1 Fireplace
Interior area
- Total structure area: 2,314
- Total interior livable area: 2,314 sqft
- Finished area above ground: 2,314
- Finished area below ground: 0
Property
Parking
- Total spaces: 3
- Parking features: 3+ Car Attached, Garage Door Opener
- Has attached garage: Yes
Features
- Levels: One
- Stories: 1
- Patio & porch: Covered Patio, Covered Porch
- Has view: Yes
- View description: Mountain(s)
Lot
- Size: 4.80 Acres
- Features: 5 to 10 Miles to City/Town, Landscaped, Level, Timber, Wooded
Details
- Additional structures: Workshop
- Parcel number: 0L3460100030
- Zoning description: Rural
Construction
Type & style
- Home type: SingleFamily
- Architectural style: Craftsman
- Property subtype: Single Family Residence
Materials
- Frame, Fiber Cement, Masonite
- Foundation: Concrete Perimeter
- Roof: Composition
Condition
- Resale
- New construction: No
- Year built: 2020
Details
- Builder name: Timbered Ridge Homes
Utilities & green energy
- Sewer: Septic Tank
- Water: Community
- Utilities for property: Electricity Connected, Natural Gas Connected
Community & neighborhood
Location
- Region: Rathdrum
HOA & financial
HOA
- Has HOA: Yes
- HOA fee: $180 quarterly
Other
Other facts
- Ownership: Fee Simple
- Road surface type: Paved
Price history
| Date | Event | Price |
|---|---|---|
| 6/28/2024 | Sold | -- |
Source: | ||
| 5/29/2024 | Pending sale | $1,099,340$475/sqft |
Source: | ||
| 5/20/2024 | Price change | $1,099,340-2.6%$475/sqft |
Source: | ||
| 5/2/2024 | Price change | $1,129,000-1.8%$488/sqft |
Source: | ||
| 4/18/2024 | Price change | $1,149,900-1.7%$497/sqft |
Source: | ||
Public tax history
| Year | Property taxes | Tax assessment |
|---|---|---|
| 2025 | -- | $856,618 +0.2% |
| 2024 | $3,027 +11.7% | $854,819 +4.4% |
| 2023 | $2,711 -16.4% | $818,619 +0.5% |
Find assessor info on the county website
Neighborhood: 83858
Nearby schools
GreatSchools rating
- 8/10Twin Lakes Elementary SchoolGrades: PK-5Distance: 3.3 mi
- 2/10Timberlake Junior High SchoolGrades: 6-8Distance: 6 mi
- 9/10Timberlake Senior High SchoolGrades: 9-12Distance: 5.8 mi
Sell with ease on Zillow
Get a Zillow Showcase℠ listing at no additional cost and you could sell for —faster.
$1,127,200
2% more+$22,544
With Zillow Showcase(estimated)$1,149,744
