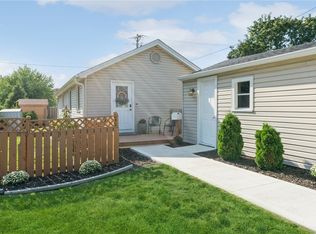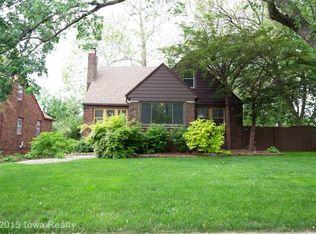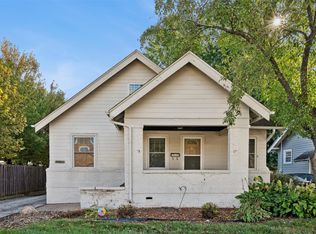Sold for $310,000
$310,000
2206 40th Pl, Des Moines, IA 50310
4beds
1,958sqft
Single Family Residence
Built in 1922
10,497.96 Square Feet Lot
$328,000 Zestimate®
$158/sqft
$1,793 Estimated rent
Home value
$328,000
$312,000 - $344,000
$1,793/mo
Zestimate® history
Loading...
Owner options
Explore your selling options
What's special
Ask me about the sellers credit of $10,000 towards closing costs/prepaids/interest rate buy down! The history is what makes a home special. This Beaverdale 2 story home has been well maintained with much love for 43 years. From the gorgeous curb appeal, to the original character of the fireplace, to the woodwork, to the doorways, this home truly has it all. The main level features a cozy sitting room with newer natural daylight winders throughout. Large living room with a brick fireplace and built ins. Next to the living room is a spacious formal dining room next to your large all white kitchen with the most beautiful picture window overlooking the green backyard! Enjoy the eat in kitchen and walking out your patio doors to a wrap around deck. Second Floor has all 4 spacious bedrooms and one main updated shower and bath. That's not all! Continue to the unfinished attic that is ready for your personal touch! The basement is partially finished with laundry, a toilet and shower, tons of storage & energy efficient furnace. 2 car detached garage & much more! This timeless home is ready for more amazing memories and traditions. NFC financing with qualified buyer!
Zillow last checked: 8 hours ago
Listing updated: March 15, 2024 at 11:15am
Listed by:
Stephanie Dart (641)521-6044,
Realty ONE Group Impact
Bought with:
Joe Bennett
RE/MAX Precision
Source: DMMLS,MLS#: 673292 Originating MLS: Des Moines Area Association of REALTORS
Originating MLS: Des Moines Area Association of REALTORS
Facts & features
Interior
Bedrooms & bathrooms
- Bedrooms: 4
- Bathrooms: 1
- Full bathrooms: 1
Heating
- Forced Air, Gas, Natural Gas
Cooling
- Central Air
Appliances
- Included: Dryer, Dishwasher, Microwave, Refrigerator, Stove, Washer
Features
- Separate/Formal Dining Room, Window Treatments
- Flooring: Carpet, Vinyl
- Basement: Partial
- Number of fireplaces: 1
- Fireplace features: Wood Burning
Interior area
- Total structure area: 1,958
- Total interior livable area: 1,958 sqft
- Finished area below ground: 100
Property
Parking
- Total spaces: 2
- Parking features: Detached, Garage, Two Car Garage
- Garage spaces: 2
Features
- Levels: Two
- Stories: 2
- Patio & porch: Deck
- Exterior features: Deck
Lot
- Size: 10,497 sqft
- Dimensions: 75 x 140
Details
- Parcel number: 10001313000000
- Zoning: N4
Construction
Type & style
- Home type: SingleFamily
- Architectural style: Two Story
- Property subtype: Single Family Residence
Materials
- Metal Siding
- Foundation: Brick/Mortar
- Roof: Asphalt,Shingle
Condition
- Year built: 1922
Utilities & green energy
- Sewer: Public Sewer
- Water: Public
Community & neighborhood
Location
- Region: Des Moines
Other
Other facts
- Listing terms: Cash,Conventional,Contract,FHA,VA Loan
- Road surface type: Concrete
Price history
| Date | Event | Price |
|---|---|---|
| 3/15/2024 | Sold | $310,000-4.9%$158/sqft |
Source: | ||
| 2/12/2024 | Pending sale | $325,900$166/sqft |
Source: | ||
| 5/26/2023 | Price change | $325,900-0.6%$166/sqft |
Source: | ||
| 5/17/2023 | Listed for sale | $327,900$167/sqft |
Source: | ||
Public tax history
| Year | Property taxes | Tax assessment |
|---|---|---|
| 2024 | $5,720 -3.5% | $308,200 |
| 2023 | $5,930 +0.8% | $308,200 +18.3% |
| 2022 | $5,884 +3.4% | $260,500 |
Find assessor info on the county website
Neighborhood: Beaverdale
Nearby schools
GreatSchools rating
- 6/10Perkins Elementary SchoolGrades: K-5Distance: 0.5 mi
- 5/10Merrill Middle SchoolGrades: 6-8Distance: 2.3 mi
- 4/10Roosevelt High SchoolGrades: 9-12Distance: 1.5 mi
Schools provided by the listing agent
- District: Des Moines Independent
Source: DMMLS. This data may not be complete. We recommend contacting the local school district to confirm school assignments for this home.
Get pre-qualified for a loan
At Zillow Home Loans, we can pre-qualify you in as little as 5 minutes with no impact to your credit score.An equal housing lender. NMLS #10287.
Sell for more on Zillow
Get a Zillow Showcase℠ listing at no additional cost and you could sell for .
$328,000
2% more+$6,560
With Zillow Showcase(estimated)$334,560


