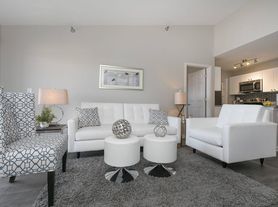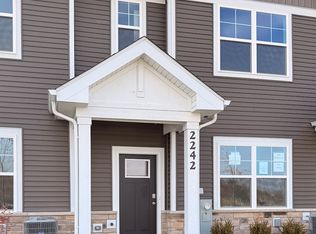Oakhurst two story home in D204 on corner lot across from a forest preserve. This large renal property has four bedrooms and 2.5 baths with a full finished basement. There are hardwood floors throughout the entire home. Large living room and separate formal dining lead to spacious kitchen with plenty of cabinet and counter space, a large prep island and stainless steel appliances. There is a dinette with extra wide sliding door to backyard. The cozy family room has a fireplace and plenty of space for even a large sectional. Upstairs, you will find the master suite with vaulted ceilings, walk in closet and the private master bath with soaker tub, separate shower, dual sinks and heated floor. There are three additional bedrooms upstairs with a full bath. The basement is partially finished for additional living space. Outside, enjoy entertaining on the brick paver patio in a fully fenced yard. Oakhurst is close to schools, parks, trails, restaurants, shopping and more! Strong credentials required. Professionally managed. Pets case by case. Available end of November.
House for rent
$3,050/mo
2206 Cheshire Dr, Aurora, IL 60502
4beds
2,162sqft
Price may not include required fees and charges.
Single family residence
Available now
Cats, dogs OK
What's special
Heated floorFully fenced yardPrep islandCozy family roomCorner lotSpacious kitchenForest preserve
- 60 days |
- -- |
- -- |
Zillow last checked: 10 hours ago
Listing updated: December 04, 2025 at 07:05pm
Travel times
Looking to buy when your lease ends?
Consider a first-time homebuyer savings account designed to grow your down payment with up to a 6% match & a competitive APY.
Facts & features
Interior
Bedrooms & bathrooms
- Bedrooms: 4
- Bathrooms: 3
- Full bathrooms: 2
- 1/2 bathrooms: 1
Features
- Walk In Closet
Interior area
- Total interior livable area: 2,162 sqft
Property
Parking
- Details: Contact manager
Features
- Exterior features: Brick, Vinyl, Walk In Closet
Details
- Parcel number: 0719305011
Construction
Type & style
- Home type: SingleFamily
- Property subtype: Single Family Residence
Materials
- brick
Condition
- Year built: 1994
Community & HOA
Location
- Region: Aurora
Financial & listing details
- Lease term: Contact For Details
Price history
| Date | Event | Price |
|---|---|---|
| 11/19/2025 | Price change | $3,050-3.2%$1/sqft |
Source: Zillow Rentals | ||
| 10/10/2025 | Listed for rent | $3,150+8.8%$1/sqft |
Source: Zillow Rentals | ||
| 10/19/2023 | Listing removed | -- |
Source: Zillow Rentals | ||
| 9/30/2023 | Price change | $2,895-3.3%$1/sqft |
Source: Zillow Rentals | ||
| 9/6/2023 | Price change | $2,995-6.3%$1/sqft |
Source: Zillow Rentals | ||

