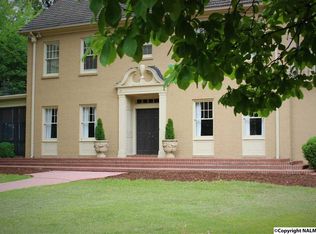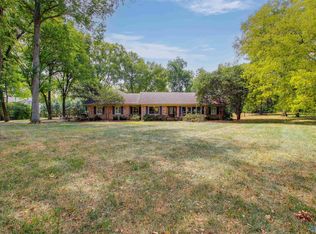This prestigious 1930's Southern Colonial home graces a sprawling 2.5 +/- acres on the corner of Country Club and Brookmeade. Sweeping lawns surround this 5BD home, guest cottage and storage building providing privacy and space for entertaining, gardening, and play. Inside...the feel of an historic home with high ceilings, grandly scaled rooms, elegant fireplaces, hardwoods. Soft light filters through large windows, rooms open to private gardens...this home is a joy to live in. You'll capture memories of formals, proms, 1st dates on the elegant staircase. Guests or in-laws will love the cottage. You'll love the incredible master suite. So many special features in this iconic Decatur home!
This property is off market, which means it's not currently listed for sale or rent on Zillow. This may be different from what's available on other websites or public sources.

