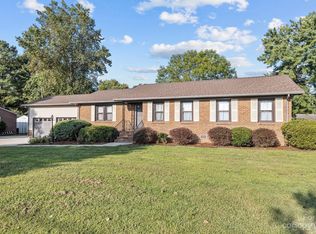Closed
$275,000
2206 Griffith Rd, Monroe, NC 28112
3beds
1,420sqft
Single Family Residence
Built in 1954
0.4 Acres Lot
$278,100 Zestimate®
$194/sqft
$1,922 Estimated rent
Home value
$278,100
$259,000 - $300,000
$1,922/mo
Zestimate® history
Loading...
Owner options
Explore your selling options
What's special
This adorable ranch has an open feel with its split bedroom floor plan and modern updates but still maintains its 50's charm! Granite countertops, stainless steel appliances, vinyl windows, smooth ceilings, cordless 2" blinds, and updated bathrooms with the original character of the heavy moldings and wood floors make this home a rare gem! Huge primary suite with two closets and walk-in tiled shower! Large backyard backs to woods and provides a shaded, private retreat! Convenient location just outside of town but close to shopping, dining, and entertainment in downtown Monroe without paying city taxes!! HVAC and water heater were replaced in 2020! No HOA!
Zillow last checked: 8 hours ago
Listing updated: November 21, 2024 at 07:34pm
Listing Provided by:
Katie Kane Sold@BloomRealEstate.Group,
Bloom Real Estate Group
Bought with:
Keith Rhodes
Journey Real Estate LLC
Source: Canopy MLS as distributed by MLS GRID,MLS#: 4158618
Facts & features
Interior
Bedrooms & bathrooms
- Bedrooms: 3
- Bathrooms: 2
- Full bathrooms: 2
- Main level bedrooms: 3
Primary bedroom
- Features: Walk-In Closet(s)
- Level: Main
Bedroom s
- Level: Main
Bedroom s
- Level: Main
Bathroom full
- Level: Main
Bathroom full
- Level: Main
Dining room
- Features: Open Floorplan
- Level: Main
Kitchen
- Features: Kitchen Island
- Level: Main
Laundry
- Level: Main
Living room
- Features: Built-in Features
- Level: Main
Heating
- Forced Air
Cooling
- Central Air
Appliances
- Included: Dishwasher, Disposal, Electric Oven
- Laundry: Laundry Room
Features
- Breakfast Bar, Kitchen Island, Open Floorplan, Walk-In Closet(s)
- Flooring: Carpet, Laminate, Tile, Wood
- Has basement: No
- Attic: Pull Down Stairs
Interior area
- Total structure area: 1,420
- Total interior livable area: 1,420 sqft
- Finished area above ground: 1,420
- Finished area below ground: 0
Property
Parking
- Total spaces: 1
- Parking features: Attached Carport, Driveway
- Carport spaces: 1
- Has uncovered spaces: Yes
Features
- Levels: One
- Stories: 1
- Patio & porch: Covered, Front Porch
Lot
- Size: 0.40 Acres
- Features: Level
Details
- Parcel number: 09247007
- Zoning: R20
- Special conditions: Standard
Construction
Type & style
- Home type: SingleFamily
- Architectural style: Ranch
- Property subtype: Single Family Residence
Materials
- Vinyl
- Foundation: Crawl Space
- Roof: Shingle
Condition
- New construction: No
- Year built: 1954
Utilities & green energy
- Sewer: Septic Installed
- Water: City
Community & neighborhood
Location
- Region: Monroe
- Subdivision: None
Other
Other facts
- Listing terms: Cash,Conventional
- Road surface type: Asphalt, Paved
Price history
| Date | Event | Price |
|---|---|---|
| 11/21/2024 | Sold | $275,000-3.5%$194/sqft |
Source: | ||
| 10/25/2024 | Pending sale | $285,000$201/sqft |
Source: | ||
| 10/18/2024 | Listed for sale | $285,000+58.3%$201/sqft |
Source: | ||
| 5/26/2020 | Sold | $180,000-5.3%$127/sqft |
Source: | ||
| 4/8/2020 | Pending sale | $190,000$134/sqft |
Source: Keller Williams Fort Mill #3602500 Report a problem | ||
Public tax history
| Year | Property taxes | Tax assessment |
|---|---|---|
| 2025 | $972 +10.5% | $215,200 +49.4% |
| 2024 | $880 +0.5% | $144,000 |
| 2023 | $876 | $144,000 |
Find assessor info on the county website
Neighborhood: 28112
Nearby schools
GreatSchools rating
- 4/10Walter Bickett Elementary SchoolGrades: PK-5Distance: 1.9 mi
- 1/10Monroe Middle SchoolGrades: 6-8Distance: 2 mi
- 2/10Monroe High SchoolGrades: 9-12Distance: 2.5 mi
Schools provided by the listing agent
- Elementary: Walter Bickett
- Middle: Monroe
- High: Monroe
Source: Canopy MLS as distributed by MLS GRID. This data may not be complete. We recommend contacting the local school district to confirm school assignments for this home.
Get a cash offer in 3 minutes
Find out how much your home could sell for in as little as 3 minutes with a no-obligation cash offer.
Estimated market value$278,100
Get a cash offer in 3 minutes
Find out how much your home could sell for in as little as 3 minutes with a no-obligation cash offer.
Estimated market value
$278,100
