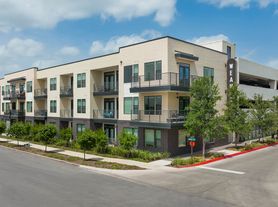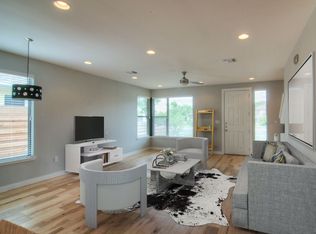Experience modern luxury in this newly built architectural gem by CANEDO Builders, with design by Pavonetti Architecture and interiors by BB Design. Located in the highly sought-after Holly neighborhood, just steps from Lady Bird Lake, trails, restaurants, and local favorites. This fully furnished lease features an open-concept layout with soaring ceilings and Sierra Pacific floor-to-ceiling windows that fill the space with natural light. The chef's kitchen offers high-end appliances, custom cabinetry, and a stylish bar area, seamlessly connecting to the living and dining spaces perfect for entertaining or everyday living. Upstairs, you'll find three spacious bedrooms, two and a half bathrooms, and a serene balcony ideal for relaxing or enjoying morning coffee. The home's exterior showcases modern curb appeal with a black metal roof, stucco with Hardie siding, and sleek black-on-black windows. A private driveway and large side yard add convenience and versatility for gatherings. Enjoy privacy and style just moments from East Austin's best dining, coffee shops, and cultural spots.
House for rent
$5,350/mo
2206 Holly St #2, Austin, TX 78702
3beds
1,220sqft
Price may not include required fees and charges.
Singlefamily
Available now
No pets
Central air, ceiling fan
In unit laundry
2 Carport spaces parking
Central
What's special
Modern curb appealSerene balconyLarge side yardFloor-to-ceiling windowsSpacious bedroomsNatural lightSleek black-on-black windows
- 22 days |
- -- |
- -- |
Travel times
Looking to buy when your lease ends?
Consider a first-time homebuyer savings account designed to grow your down payment with up to a 6% match & a competitive APY.
Facts & features
Interior
Bedrooms & bathrooms
- Bedrooms: 3
- Bathrooms: 3
- Full bathrooms: 2
- 1/2 bathrooms: 1
Heating
- Central
Cooling
- Central Air, Ceiling Fan
Appliances
- Laundry: In Unit
Features
- Built-in Features, Ceiling Fan(s), High Ceilings, Interior Steps, Kitchen Island, Open Floorplan, Quartz Counters
- Flooring: Tile, Wood
- Furnished: Yes
Interior area
- Total interior livable area: 1,220 sqft
Property
Parking
- Total spaces: 2
- Parking features: Carport, Driveway, Other
- Has carport: Yes
- Details: Contact manager
Features
- Stories: 2
- Exterior features: Contact manager
Details
- Parcel number: 02010903160000
Construction
Type & style
- Home type: SingleFamily
- Property subtype: SingleFamily
Materials
- Roof: Metal
Condition
- Year built: 2025
Community & HOA
Location
- Region: Austin
Financial & listing details
- Lease term: 12 Months
Price history
| Date | Event | Price |
|---|---|---|
| 10/29/2025 | Listed for rent | $5,350$4/sqft |
Source: Unlock MLS #7726521 | ||
| 9/21/2025 | Listing removed | $825,000$676/sqft |
Source: | ||
| 8/19/2025 | Listed for sale | $825,000$676/sqft |
Source: | ||

