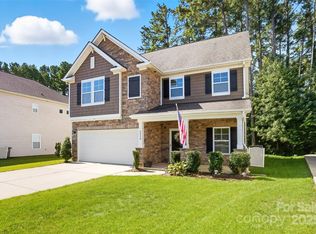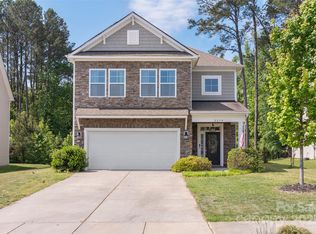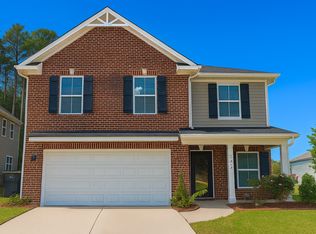Closed
$605,000
2206 Laurens Dr, Concord, NC 28027
5beds
3,311sqft
Single Family Residence
Built in 2015
0.15 Acres Lot
$589,300 Zestimate®
$183/sqft
$3,143 Estimated rent
Home value
$589,300
$560,000 - $619,000
$3,143/mo
Zestimate® history
Loading...
Owner options
Explore your selling options
What's special
This beautiful home is custom, like new and offers more than 3300 square feet of space to use your imagination! Bedroom and full bathroom with walk in shower on main level, plus four additional bedrooms and a loft and three more bathrooms upstairs. The new homeowner will have plenty of options for working from home, guest rooms, play or craft areas, etcetera. Dream kitchen with quartz counter, custom two tone cabinets, SS single bowl sink, motion sensor faucet and modern GE slate finish appliances including XL french door refrigerator. Newer LVP flooring on both levels and stairs. The loft has a mounted Epson PowerLite 3500 projector and 100 inch screen with remote and 5.1 recessed speakers and Paradigm subwoofer. Tray ceilings in dining room and primary suite. Pelhem Pointe is a lovely and highly sought after community with pool, sidewalks, playground, and trails in the woods behind this property. Private back yard and extra garage storage. Home has alarm & Blink outdoor camera.
Zillow last checked: 8 hours ago
Listing updated: October 11, 2023 at 12:14pm
Listing Provided by:
David Doty david.doty@callitclosed.com,
Call It Closed International Inc,
Lindsey Lamica,
Call It Closed International Inc
Bought with:
Christin Masten
Keller Williams Unlimited
Source: Canopy MLS as distributed by MLS GRID,MLS#: 4064753
Facts & features
Interior
Bedrooms & bathrooms
- Bedrooms: 5
- Bathrooms: 4
- Full bathrooms: 4
- Main level bedrooms: 1
Primary bedroom
- Level: Upper
Primary bedroom
- Level: Upper
Bedroom s
- Level: Main
Bedroom s
- Level: Main
Bathroom full
- Level: Main
Bathroom full
- Level: Main
Loft
- Level: Upper
Loft
- Level: Upper
Heating
- Central
Cooling
- Ceiling Fan(s), Central Air, Gas
Appliances
- Included: Dishwasher, Disposal, Gas Range, Microwave, Plumbed For Ice Maker, Refrigerator
- Laundry: Laundry Room, Upper Level
Features
- Soaking Tub, Kitchen Island, Open Floorplan, Pantry, Walk-In Closet(s), Walk-In Pantry
- Flooring: Carpet, Vinyl
- Windows: Insulated Windows
- Has basement: No
- Attic: Pull Down Stairs
- Fireplace features: Family Room
Interior area
- Total structure area: 3,311
- Total interior livable area: 3,311 sqft
- Finished area above ground: 3,311
- Finished area below ground: 0
Property
Parking
- Total spaces: 6
- Parking features: Driveway, Attached Garage, Garage Door Opener, Keypad Entry, Garage on Main Level
- Attached garage spaces: 2
- Uncovered spaces: 4
- Details: 2 car attached front facing garage
Features
- Levels: Two
- Stories: 2
- Patio & porch: Covered, Front Porch, Patio, Rear Porch
- Pool features: Community
- Has view: Yes
- View description: Year Round
Lot
- Size: 0.15 Acres
- Dimensions: appro x 55 x 120
- Features: Level, Private, Wooded, Views
Details
- Parcel number: 46728037560000
- Zoning: RC
- Special conditions: Standard
Construction
Type & style
- Home type: SingleFamily
- Architectural style: Contemporary
- Property subtype: Single Family Residence
Materials
- Brick Partial, Vinyl
- Foundation: Slab
- Roof: Shingle
Condition
- New construction: No
- Year built: 2015
Utilities & green energy
- Sewer: Public Sewer
- Water: City
- Utilities for property: Cable Available, Cable Connected, Electricity Connected, Underground Power Lines, Underground Utilities, Wired Internet Available
Community & neighborhood
Security
- Security features: Carbon Monoxide Detector(s)
Community
- Community features: Playground, Sidewalks, Street Lights, Walking Trails
Location
- Region: Concord
- Subdivision: Pelhem Pointe
HOA & financial
HOA
- Has HOA: Yes
- HOA fee: $144 quarterly
- Association name: Cusick Community Mgmt
- Association phone: 704-544-7779
Other
Other facts
- Listing terms: Cash,Conventional,FHA,VA Loan
- Road surface type: Concrete, Paved
Price history
| Date | Event | Price |
|---|---|---|
| 10/11/2023 | Sold | $605,000+3.4%$183/sqft |
Source: | ||
| 9/4/2023 | Pending sale | $585,000$177/sqft |
Source: | ||
| 9/2/2023 | Listed for sale | $585,000+108.2%$177/sqft |
Source: | ||
| 7/1/2015 | Sold | $281,000$85/sqft |
Source: Public Record | ||
Public tax history
| Year | Property taxes | Tax assessment |
|---|---|---|
| 2024 | $6,577 +51.6% | $579,190 +82.9% |
| 2023 | $4,338 | $316,640 |
| 2022 | $4,338 | $316,640 |
Find assessor info on the county website
Neighborhood: 28027
Nearby schools
GreatSchools rating
- NAW R Odell PrimaryGrades: K-2Distance: 1.3 mi
- 10/10Harris Road MiddleGrades: 6-8Distance: 1.1 mi
- 6/10Northwest Cabarrus HighGrades: 9-12Distance: 5 mi
Schools provided by the listing agent
- Elementary: W.R. Odell
- Middle: Harris Road
- High: Northwest Cabarrus
Source: Canopy MLS as distributed by MLS GRID. This data may not be complete. We recommend contacting the local school district to confirm school assignments for this home.
Get a cash offer in 3 minutes
Find out how much your home could sell for in as little as 3 minutes with a no-obligation cash offer.
Estimated market value
$589,300
Get a cash offer in 3 minutes
Find out how much your home could sell for in as little as 3 minutes with a no-obligation cash offer.
Estimated market value
$589,300


