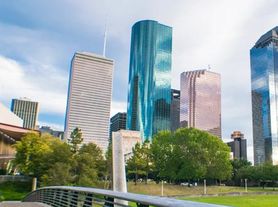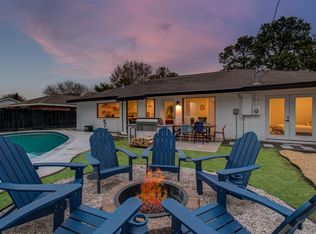Welcome to 2206 Lou Ellen Lane #B! This move-in ready, 3-story home offers over 2,100 sq. ft. of modern living. With 3 bedrooms, 3.5 bathrooms, and engineered hardwood floors throughout, this home blends comfort, versatility, and convenience. The first floor features a private bedroom with a full bath perfect for guests, a home office, or gym space. On the second floor, enjoy soaring ceilings, abundant natural light, and an open-concept layout ideal for entertaining. The gourmet kitchen boasts quartz countertops, a large island with breakfast bar, and plenty of storage. Upstairs, the primary suite is a retreat with a luxurious en suite bath and a Pinterest-worthy walk-in closet. Washer, dryer, and refrigerator are included, making your move-in seamless. Located near popular dining spots on Ella and 34th, this home puts you close to it all. Schedule your tour today!
Copyright notice - Data provided by HAR.com 2022 - All information provided should be independently verified.
House for rent
$3,150/mo
2206 Lou Ellen Ln #B, Houston, TX 77018
3beds
2,365sqft
Price may not include required fees and charges.
Singlefamily
Available now
-- Pets
Electric, ceiling fan
In unit laundry
2 Attached garage spaces parking
Natural gas
What's special
Engineered hardwood floorsAbundant natural lightQuartz countertopsSoaring ceilingsGourmet kitchenPinterest-worthy walk-in closetOpen-concept layout
- 59 days |
- -- |
- -- |
Travel times
Renting now? Get $1,000 closer to owning
Unlock a $400 renter bonus, plus up to a $600 savings match when you open a Foyer+ account.
Offers by Foyer; terms for both apply. Details on landing page.
Facts & features
Interior
Bedrooms & bathrooms
- Bedrooms: 3
- Bathrooms: 4
- Full bathrooms: 3
- 1/2 bathrooms: 1
Heating
- Natural Gas
Cooling
- Electric, Ceiling Fan
Appliances
- Included: Dishwasher, Disposal, Dryer, Microwave, Oven, Refrigerator, Washer
- Laundry: In Unit
Features
- 1 Bedroom Down - Not Primary BR, Ceiling Fan(s), Dry Bar, Primary Bed - 3rd Floor, Walk In Closet
Interior area
- Total interior livable area: 2,365 sqft
Property
Parking
- Total spaces: 2
- Parking features: Attached, Covered
- Has attached garage: Yes
- Details: Contact manager
Features
- Stories: 3
- Exterior features: 1 Bedroom Down - Not Primary BR, 1 Living Area, Attached, Dry Bar, Heating: Gas, Living Area - 2nd Floor, Lot Features: Subdivided, Primary Bed - 3rd Floor, Subdivided, Walk In Closet
Details
- Parcel number: 1411770010002
Construction
Type & style
- Home type: SingleFamily
- Property subtype: SingleFamily
Condition
- Year built: 2021
Community & HOA
Location
- Region: Houston
Financial & listing details
- Lease term: Long Term,12 Months
Price history
| Date | Event | Price |
|---|---|---|
| 10/9/2025 | Price change | $3,150-1.6%$1/sqft |
Source: | ||
| 8/31/2025 | Price change | $3,200-1.5%$1/sqft |
Source: | ||
| 8/13/2025 | Listed for rent | $3,250$1/sqft |
Source: | ||
| 8/12/2025 | Listing removed | $3,250$1/sqft |
Source: | ||
| 6/1/2025 | Listed for rent | $3,250+4.8%$1/sqft |
Source: | ||

