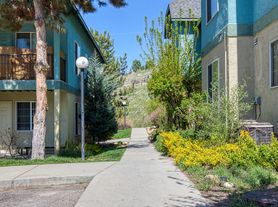Brand New 4Bed with WalkIn Pantry, Custom Cabinetry & Fenced Yard Near Hyde Park & Downtown Boise
Modern elegance meets one of Boise's most desirable neighborhoods in this expertly designed new-construction home, ideally located just minutes from Hyde Park, Camel's Back Park, and downtown. Seamlessly blending the charm of North End living with all the conveniences of contemporary design, this home showcases rich hardwood flooring, a soft neutral palette, and meticulous attention to detailfrom custom lighting to tailored millwork and designer tile throughout.
The kitchen is a standout centerpiece, where ceiling-height cabinetry, Thermador appliances, and luxurious marble countertops are complemented by a plaster accent wall with an integrated vent hood and striking sconce lighting. The main-level primary suite offers a serene retreat with an en-suite bathroom featuring a dual-sink vanity, walk-in tiled shower, and a spacious closet with washer/dryer hookups. A versatile main-level office or fourth bedroom, an expansive bonus room, and two additional upstairs bedrooms provide flexible living options.
With low-maintenance landscaping, alley access, and a detached 2-car garage, this property delivers upscale living in one of Boise's most walkable and scenic neighborhoods. Schedule a tour today!
*The Basics:
Landscaping: Tenant arranges and pays for all landscape.
Lease Term: 12-month initial lease term.
Utilities Included with Rent: NONE, Tenant responsible for all utilities.
Pets Policy: Pets under 50lbs considered with additional screening required; $50 monthly pet rent, $250 one-time pet fee, and $250 additional security deposit per pet. All pets & animals MUST be registered and approved during the application process.
*IMPORTANT THINGS YOU SHOULD KNOW:
This is a No Smoking rental property.
Application processing time is 2-3 business days. Please review Keyrenter's Application Criteria prior to applying. All household members over the age of 18 must complete an application.
No sublease/Airbnb etc. Other restrictions may apply per lease contract.
Security Deposit: Equal to one month rent + $200.
All Keyrenter Boise residents are enrolled in the Resident Benefits Package (RBP) for $50/month which includes renters insurance, HVAC air filter delivery (for applicable properties), pest control service, credit building to help boost your credit score with timely rent payments, $1M Identity Protection, our best-in-class resident rewards program, home buying assistance, and more! More details upon application.
Other terms and conditions may apply. All information including advertised rent and other charges are deemed reliable but not guaranteed and are subject to change.
Amenities: living room, washer/dryer, pantry, kitchen island, carpet, formal dining room, walk-in shower, bonus room, neighborhood park w/in walking distance, authentic wood flooring, bathroom tile, brand new construction, master bedroom ensuite, 2-car detached garage, soft-close cabinets, large front yard, fully fenced backyard, front porch, hardwood kitchen cabinets, custom kitchen cabinets, laundry room, high-end appliances, brand new landscape renovation, high-end fixtures and finishes, custom cabinetry, oversized walk-in closet, deep sink, brand new appliances, dual vanity/sinks, basement living space, pet friendly (under 50lbs)
House for rent
$5,250/mo
2206 N 20th, Boise, ID 83702
4beds
2,423sqft
Price may not include required fees and charges.
Single family residence
Available now
Cats, small dogs OK
Central air, ceiling fan
In unit laundry
Detached parking
Forced air
What's special
Plaster accent wallAlley accessDesigner tileNeutral paletteIntegrated vent hoodTailored millworkExpansive bonus room
- 4 days |
- -- |
- -- |
Travel times
Zillow can help you save for your dream home
With a 6% savings match, a first-time homebuyer savings account is designed to help you reach your down payment goals faster.
Offer exclusive to Foyer+; Terms apply. Details on landing page.
Facts & features
Interior
Bedrooms & bathrooms
- Bedrooms: 4
- Bathrooms: 3
- Full bathrooms: 2
- 1/2 bathrooms: 1
Heating
- Forced Air
Cooling
- Central Air, Ceiling Fan
Appliances
- Included: Dishwasher, Dryer, Range Oven, Refrigerator, Washer
- Laundry: In Unit
Features
- Ceiling Fan(s)
- Flooring: Carpet, Hardwood
Interior area
- Total interior livable area: 2,423 sqft
Property
Parking
- Parking features: Detached
- Details: Contact manager
Features
- Patio & porch: Porch
- Exterior features: Heating system: ForcedAir, No Utilities included in rent
- Fencing: Fenced Yard
Details
- Parcel number: R1721000032
Construction
Type & style
- Home type: SingleFamily
- Property subtype: Single Family Residence
Community & HOA
Location
- Region: Boise
Financial & listing details
- Lease term: 1 Year
Price history
| Date | Event | Price |
|---|---|---|
| 10/16/2025 | Listed for rent | $5,250$2/sqft |
Source: Zillow Rentals | ||
| 10/14/2025 | Sold | -- |
Source: | ||
| 9/22/2025 | Pending sale | $1,089,000$449/sqft |
Source: | ||
| 9/18/2025 | Listed for sale | $1,089,000-0.9%$449/sqft |
Source: | ||
| 9/8/2025 | Listing removed | $1,099,000$454/sqft |
Source: | ||

