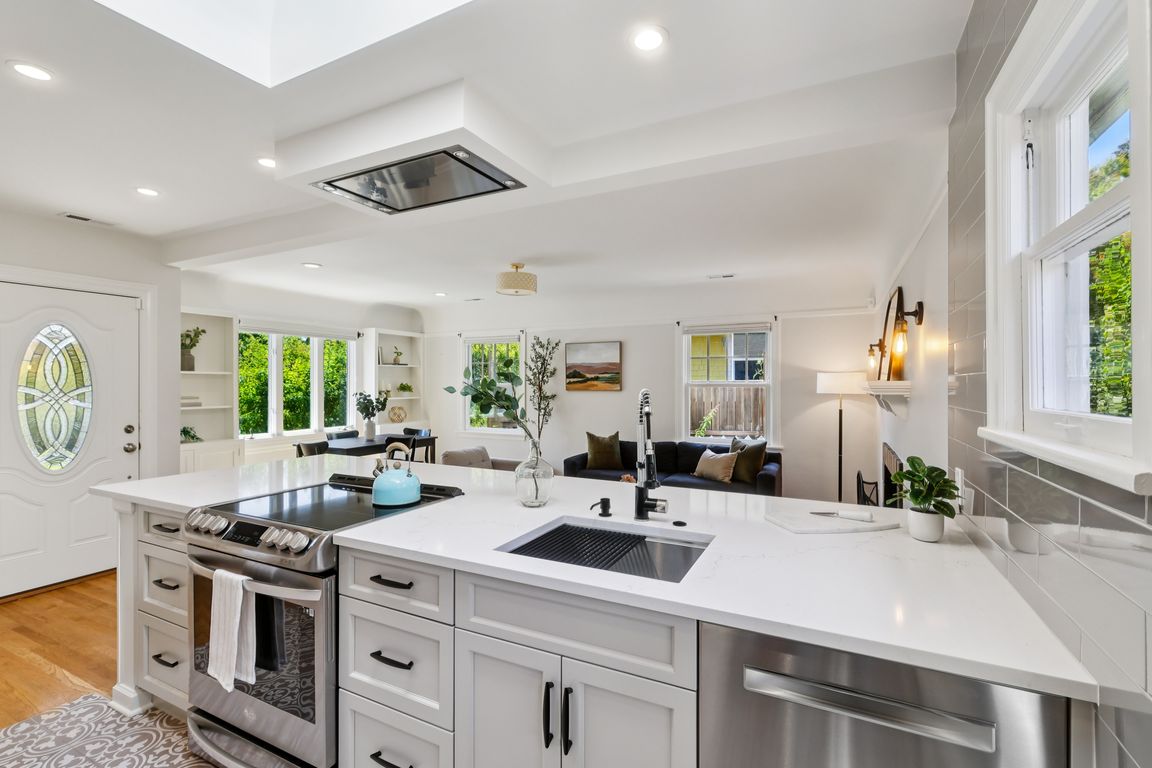
Pending
$1,165,000
3beds
1,430sqft
2206 N 39th Street, Seattle, WA 98103
3beds
1,430sqft
Single family residence
Built in 1928
2,500 sqft
1 Attached garage space
$815 price/sqft
What's special
Minutes from lake unionProfessionally landscaped yardBurke-gilman trailSpacious layoutPrivate deckQuiet streetThoughtful updates
Nestled in one of Seattle’s most sought-after neighborhoods, this beautifully maintained 3-bedroom, 2-bath gem offers comfort, style, and unbeatable walkability. Enjoy peace and privacy on a quiet street, just minutes from Lake Union, the Burke-Gilman Trail, and a variety of beloved local restaurants and shops.Step inside to find a bright, inviting ...
- 28 days
- on Zillow |
- 1,469 |
- 96 |
Likely to sell faster than
Source: NWMLS,MLS#: 2406089
Travel times
Living Room
Kitchen
Dining Room
Zillow last checked: 7 hours ago
Listing updated: August 08, 2025 at 12:23pm
Offers reviewed: Jul 29
Listed by:
Jenny Bouffiou,
Real Property Associates,
Gordon Stephenson,
Real Property Associates
Source: NWMLS,MLS#: 2406089
Facts & features
Interior
Bedrooms & bathrooms
- Bedrooms: 3
- Bathrooms: 2
- Full bathrooms: 1
- 3/4 bathrooms: 1
- Main level bathrooms: 1
- Main level bedrooms: 2
Bedroom
- Level: Main
Bedroom
- Level: Main
Bedroom
- Level: Lower
Bathroom three quarter
- Level: Lower
Bathroom full
- Level: Main
Dining room
- Level: Main
Entry hall
- Level: Main
Family room
- Level: Lower
Kitchen with eating space
- Level: Main
Living room
- Level: Main
Utility room
- Level: Lower
Heating
- Fireplace, Ductless, Heat Pump, Electric
Cooling
- Central Air, Ductless, Heat Pump
Appliances
- Included: Dishwasher(s), Disposal, Dryer(s), Microwave(s), Refrigerator(s), Stove(s)/Range(s), Washer(s), Garbage Disposal, Water Heater: Electric, Water Heater Location: Basement
Features
- Dining Room
- Flooring: Ceramic Tile, Concrete, Hardwood, Carpet
- Windows: Double Pane/Storm Window, Skylight(s)
- Basement: Finished
- Number of fireplaces: 1
- Fireplace features: Wood Burning, Main Level: 1, Fireplace
Interior area
- Total structure area: 1,430
- Total interior livable area: 1,430 sqft
Video & virtual tour
Property
Parking
- Total spaces: 1
- Parking features: Attached Garage
- Attached garage spaces: 1
Features
- Levels: One
- Stories: 1
- Entry location: Main
- Patio & porch: Double Pane/Storm Window, Dining Room, Fireplace, Skylight(s), Water Heater
- Has view: Yes
- View description: Territorial
Lot
- Size: 2,500.34 Square Feet
- Features: Curbs, Paved, Sidewalk, Cable TV, Deck, Fenced-Partially, High Speed Internet
- Topography: Level
- Residential vegetation: Garden Space
Details
- Parcel number: 9178600660
- Special conditions: Standard
Construction
Type & style
- Home type: SingleFamily
- Property subtype: Single Family Residence
Materials
- Brick, Wood Siding, Wood Products
- Foundation: Concrete Ribbon, Poured Concrete
- Roof: Composition
Condition
- Year built: 1928
Utilities & green energy
- Electric: Company: Seattle City Light
- Sewer: Sewer Connected, Company: SPU
- Water: Public, Company: SPU
Community & HOA
Community
- Subdivision: Wallingford
Location
- Region: Seattle
Financial & listing details
- Price per square foot: $815/sqft
- Tax assessed value: $900,000
- Annual tax amount: $8,741
- Offers reviewed: 07/29/2025
- Date on market: 8/2/2025
- Listing terms: Cash Out,Conventional
- Inclusions: Dishwasher(s), Dryer(s), Garbage Disposal, Microwave(s), Refrigerator(s), Stove(s)/Range(s), Washer(s)
- Cumulative days on market: 19 days