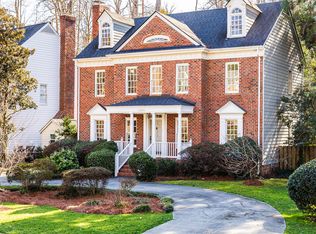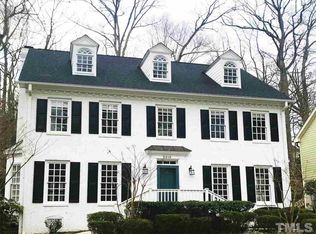Beautiful home bordering Fallon Park! Highly desirable schools, walkable, greenway access very close. Updated interiors, open, spacious kitchen opens into perfect, warm family room. Large dining room, generous bedrooms. Front room may be used as office or formal living room. Third floor finished for super bonus room space. Much attention/financial consideration given to hard scaping back yard/patio; an oasis w screend in porch. Brand new $13k hvac upstairs 9.21 (thanks, florence, but no water damage).
This property is off market, which means it's not currently listed for sale or rent on Zillow. This may be different from what's available on other websites or public sources.

