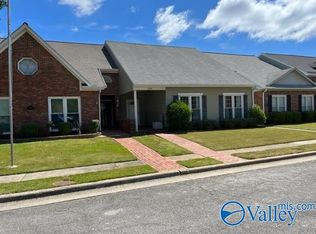1-story townhome on private street. 9' ceilings. Freshly painted throughout. New carpet and vinyl. New appliances. Ceramic tile countertops and backsplash in kitchen. 13x9 breakfast area. 7x13 screened patio off kitchen and master bedroom. Large great room with dining area. Tiled laundry room. 2-car garage. Roof 2011. Iron security gates on front and back entrances. Refrigerator, washer and dryer will convey "as is". Average utility bills $130 - $200.
This property is off market, which means it's not currently listed for sale or rent on Zillow. This may be different from what's available on other websites or public sources.

