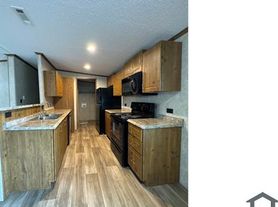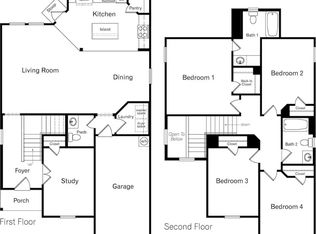A lifestyle of comfort and convenience awaits with two inviting living rooms, a dedicated dining area, and an easy-flow layout designed for connection.
Arched pass-throughs, recessed lighting, and neutral paint create a clean backdrop for your style, while durable wood-look floors and ceiling fans support everyday comfort. The kitchen is designed for practicality, with abundant cabinetry, a double sink, and a window above the basin that brings in natural light. White appliances pair with a stainless refrigerator, keeping meal prep efficient and organized. Just beyond, the dining area sits ready for weeknight dinners or weekend brunch.
Four bedrooms and three full baths provide the flexibility you need for rest, work, and guests. A second living room on the upper level adds valuable flex space for a media zone, play area, or study lounge. Daily routines stay streamlined with thoughtful storage and a 2-car garage for vehicles, gear, and seasonal items.
Life outside the front door feels wonderfully convenient too. Schools are close, and the neighborhood community pool offers an easy way to cool off, meet neighbors, and keep a steady rhythm of fun through the warmer months. Two pets are welcome, making this a comfortable fit for your whole family.
*Our homes come as-is with all essentials in working order. Want upgrades? Request it through the Belong app, and our trusted pros will take care of the rest!
House for rent
$2,250/mo
2206 York Bnd, San Antonio, TX 78245
4beds
2,246sqft
Price may not include required fees and charges.
Single family residence
Available now
Cats, dogs OK
Central air
In unit laundry
2 Attached garage spaces parking
Electric, other
What's special
Neutral paintStainless refrigeratorRecessed lightingWood-look floorsCeiling fansFour bedroomsDedicated dining area
- 4 days
- on Zillow |
- -- |
- -- |
Travel times
Looking to buy when your lease ends?
Consider a first-time homebuyer savings account designed to grow your down payment with up to a 6% match & 4.15% APY.
Open house
Facts & features
Interior
Bedrooms & bathrooms
- Bedrooms: 4
- Bathrooms: 3
- Full bathrooms: 3
Heating
- Electric, Other
Cooling
- Central Air
Appliances
- Included: Dishwasher, Dryer, Microwave, Range Oven, Refrigerator, Washer
- Laundry: In Unit
Interior area
- Total interior livable area: 2,246 sqft
Property
Parking
- Total spaces: 2
- Parking features: Attached
- Has attached garage: Yes
- Details: Contact manager
Features
- Exterior features: , Garden, Heating: Electric
Details
- Parcel number: 1192369
Construction
Type & style
- Home type: SingleFamily
- Property subtype: Single Family Residence
Community & HOA
Location
- Region: San Antonio
Financial & listing details
- Lease term: 1 Year
Price history
| Date | Event | Price |
|---|---|---|
| 8/30/2025 | Price change | $2,250-2%$1/sqft |
Source: Zillow Rentals | ||
| 8/26/2025 | Listed for rent | $2,295-18%$1/sqft |
Source: Zillow Rentals | ||
| 8/15/2025 | Listing removed | $2,800$1/sqft |
Source: Zillow Rentals | ||
| 7/27/2025 | Listed for rent | $2,800$1/sqft |
Source: Zillow Rentals | ||
| 2/24/2017 | Sold | -- |
Source: Agent Provided | ||

