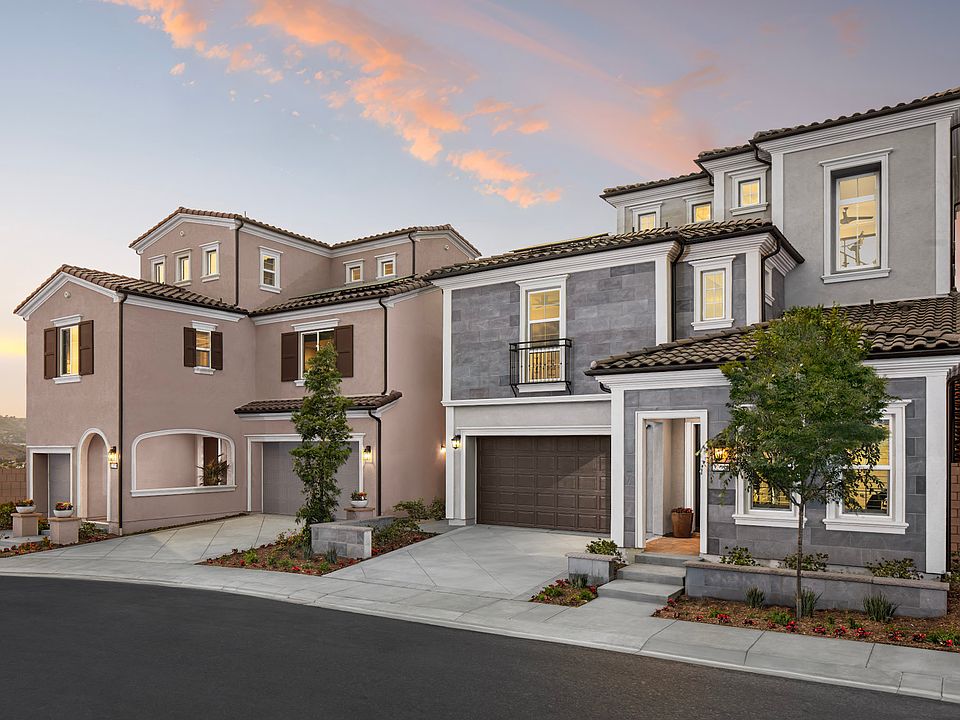Welcome to Elevate — The Terraces at Walnut, a stunning new community located in the highly desirable Walnut neighborhood, served by the top-rated Walnut Valley Unified School District. This luxurious Plan 2 home offers an elevated living experience, featuring 4 bedrooms, 4 full bathrooms, 2 powder rooms, 3,530 sq. ft. of living space, and an attached 3-car garage. The flexible layout includes one bedroom on the first floor, two bedrooms on the second floor, and a fourth bedroom on the third floor. The gourmet kitchen, appointed with upscale cabinetry and designer countertops, is perfectly designed for open-concept living and entertaining. The first floor also features a separate guest or in-law suite, providing privacy and versatility for multi-generational living.
An expansive third-floor loft includes a large deck, an additional bedroom, and bath—ideal for a home office, entertainment space, or private retreat. The peaceful backyard offers the perfect setting for outdoor living and social gatherings.
Residents of this gated community enjoy access to 7 parks, playgrounds, BBQ areas, and picnic spaces, perfect for outdoor activities and connecting with neighbors.
As brand-new construction, buyers have the exciting opportunity to personalize interior finishes and select optional features—including a private elevator—to suit their lifestyle.
Located in one of Walnut’s premier areas, this exceptional property offers close proximity to award-winning schools, shopping, dining, and local amenities.
Don’t miss your opportunity to own this stunning new home in the Walnut School District! Contact us today to schedule your private tour.
Note: Photos are of the model home and may not represent the actual home for sale.
New construction
$2,410,189
22060 Manarola Way, Walnut, CA 91789
4beds
3,530sqft
Est.:
Single Family Residence
Built in 2025
3,197 Square Feet Lot
$2,397,800 Zestimate®
$683/sqft
$415/mo HOA
- 164 days |
- 227 |
- 9 |
Zillow last checked: 8 hours ago
Listing updated: September 11, 2025 at 06:13pm
Listing Provided by:
Grace Zhang DRE #01946544 909-898-6008,
CBC Sales Corporation
Source: CRMLS,MLS#: TR25141142 Originating MLS: California Regional MLS
Originating MLS: California Regional MLS
Travel times
Schedule tour
Select your preferred tour type — either in-person or real-time video tour — then discuss available options with the builder representative you're connected with.
Facts & features
Interior
Bedrooms & bathrooms
- Bedrooms: 4
- Bathrooms: 6
- Full bathrooms: 4
- 1/2 bathrooms: 2
- Main level bathrooms: 2
- Main level bedrooms: 1
Rooms
- Room types: Bonus Room, Bedroom, Den, Entry/Foyer, Family Room, Foyer, Great Room, Kitchen, Laundry, Library, Loft, Living Room, Primary Bathroom
Kitchen
- Features: Galley Kitchen
Cooling
- Central Air, ENERGY STAR Qualified Equipment, High Efficiency
Appliances
- Laundry: Washer Hookup, Laundry Room
Features
- Bedroom on Main Level, Entrance Foyer, Galley Kitchen, Loft
- Has fireplace: No
- Fireplace features: None
- Common walls with other units/homes: No Common Walls
Interior area
- Total interior livable area: 3,530 sqft
Property
Parking
- Total spaces: 3
- Parking features: Garage - Attached
- Attached garage spaces: 3
Features
- Levels: Three Or More
- Stories: 3
- Entry location: 1
- Pool features: None
- Has view: Yes
- View description: None
Lot
- Size: 3,197 Square Feet
- Features: Corner Lot, Walkstreet
Details
- Special conditions: Standard
Construction
Type & style
- Home type: SingleFamily
- Property subtype: Single Family Residence
Condition
- New construction: Yes
- Year built: 2025
Details
- Builder name: CBC Home
Utilities & green energy
- Sewer: Public Sewer
- Water: Public
Community & HOA
Community
- Features: Park, Street Lights, Suburban, Sidewalks
- Subdivision: The Terraces at Walnut
HOA
- Has HOA: Yes
- Amenities included: Controlled Access, Maintenance Grounds, Management, Outdoor Cooking Area, Picnic Area, Playground, Guard, Security
- HOA fee: $415 monthly
- HOA name: Las Vistas, Altea, Torento Homeowner's Association
- HOA phone: 661-295-4900
Location
- Region: Walnut
Financial & listing details
- Price per square foot: $683/sqft
- Date on market: 6/23/2025
- Cumulative days on market: 164 days
- Listing terms: Cash,Cash to New Loan,Conventional,Cal Vet Loan,1031 Exchange
About the community
PlaygroundParkViews
Something extraordinary is out there, just waiting to be discovered. Nestled between the Puente Hills and San Jose Hills, The Terraces connects you to all of Southern California without ever requiring you to leave the city of Walnut. With a retail center right in the neighborhood, top-rated schools throughout town, and open spaces all around, this new home community is a premier destination by any definition. The Terraces offers a view of home like no other. Inspired by the hilltop villages of the Mediterranean, each townhome and gated single-family home neighborhood delivers fresh vistas wherever you cast your gaze. From up here, breathtaking sunsets, snow-capped mountains, and the countless lights of Greater LA instill a sense of peace and belonging. These panoramas set The Terraces apart, adding extra character and charm to an already beautiful locale.
Source: CBC Home
