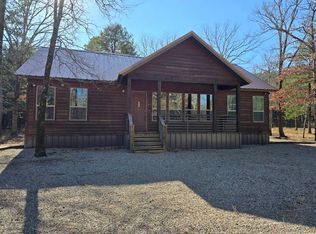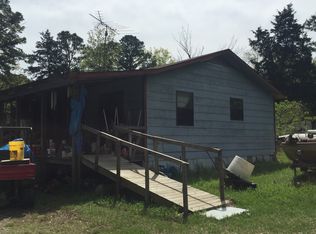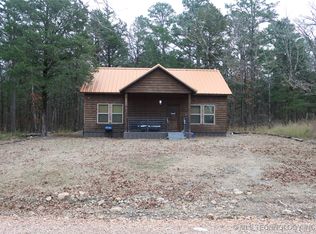Cabin, Garage, Shop on 10 acres in Big Cedar, Ok a small community nestled between the Simmons Mountain to the North and the Kiamichi Mountain Range to the south. The property is partially fenced and cross fenced. The South property line joins The Quachita National Forest which host 1.5 million acres of hunting for whitetail deer, bear, wild hogs, turkey and other small game as well as direct access to a network of hiking, atv, and horse trails maintained by the US Forest Service. Just 670 yards to the north is the beautiful Kiamichi River. Nearby towns include Hochatown, Talihina, and Poteau. Broken Bow Lake is only a 30 minute drive to the South. Sardis Lake, Cedar Lake and Wister Lake are only a short drive as well. The Talimena Scenic Drive is 5 miles to the North of the property. Ft Smith, Arkansas is a 1.5 hour drive and about a 3.5 hour drive to Dallas, Texas. There is a wet weather pond that with some attention would be a great water source. The property address is 22067 Patterson Rd, Hodgen, Ok 74939 SERVICES TO PROPERTY: Rural water, LP gas delivery with 150 gallon propane tank, septic system, Rural electricity Property has a working well and the house is wired for a generator. ACCESS: The property has legal access on a county maintained road and is just one half mile from Hwy 259. The front is fenced and has a gate entrance. LAND: The cabin sits on 10 acres that has multiple elevations. It is mostly covered with mature Pine trees and a mix of hard wood trees. It is partially fenced and cross fenced. It borders the Ouachita National Forest and a host of wildlife has been spotted on the property. CABIN: The cabin was built in 1987 and remodeled in 2010. It has approximately 900 sq ft of living space. The roof is composite shingles and was replaced in 2013. Master bedroom is (13.5 feet x 11.5 feet) it has a nice closet with built in shelves, ceiling fan, 2 windows with Levolor blinds, and is carpeted. Second bedroom is (13.5 feet x 8.5 feet) It has a ceiling fan, closet, 2 windows with Levolor blinds, and built in shelves. Bath (8 feet x 5.5 feet) it has a tub/shower with tile. Ceiling heat, fan, exhaust. Kitchen is (11.5 feet x 14 feet) it has a gas range with a convection oven, microwave and a refrigerator with ice maker. It has a pantry and a washer and dryer hook up. One door leading to back porch and one window. The cabinets were hand built in 2010 from red oak and has impressive storage. Living /dinning room (11 feet x 18 feet) Flooring was updated with Vinyl, waterproof planks in 2021. A new efficent wood stove was also installed in 2021. There is a ceiling fan, 2 single windows and 1 double window all with Levolor blinds. Hall has a linen closet and a coat closet. The cabin has a large front deck that is partially covered and a covered back porch. GARAGE: 25' x 20' concrete floor, overhead door, electric. SHOP: 20' x 20', electric, one walk through door, one barn door with a loading dock. WELL HOUSE/TOOL SHED 20' x 8' submersible pump, tank, electric
This property is off market, which means it's not currently listed for sale or rent on Zillow. This may be different from what's available on other websites or public sources.


