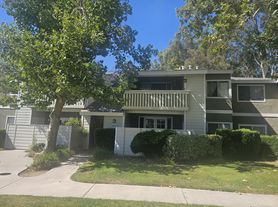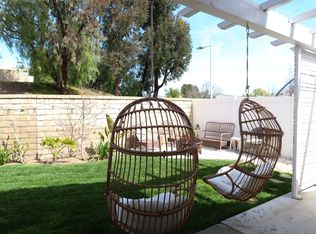Discover comfortable living in this inviting Santa Clarita rental home, ideally situated on a quiet cul-de-sac and corner lot off Newhall Ranch Road and Fairfield Way in the Hartford River Village Community. This lovely residence offers 3 bedrooms, 2.5 bathrooms, and a spacious 1,690 sq. ft. of living space, blending modern comforts with desirable community features.
Key Features:
- Address: 22069 Barrington Way, Santa Clarita, CA 91350.
- Bedrooms: 3.
- Bathrooms: 2.5.
- Living Space: 1,690 sq. ft.
- Availability: Now!
- Pet Policy: Pets Considered.
Interior Highlights:
Step inside to a bright and airy open floor plan enhanced by recessed lighting and a comfortable ceiling fan. The home features a blend of classic Ceramic Tile Flooring and elegant Laminate Flooring. The kitchen thoughtfully opens to the family room and is a chef's delight, boasting a convenient kitchen island, elegant Granite Countertops, and high-quality Stainless Steel Appliances. A versatile loft offers additional living space. All bedrooms are conveniently located upstairs, and bedrooms feature practical mirrored closet doors. The primary bedroom includes a spacious walk-in closet and a safe in the closet. TV mounts are included for your convenience. Stay perfectly comfortable year-round with efficient Central Air & Heat. (Please note: a refrigerator is included but not warranted).
Exterior & Community Amenities:
Located on a quiet cul-de-sac and desirable corner lot, this home features a convenient dog run for your furry friends. Parking is easy and secure with a 2-car attached garage. Residents of the Hartford River Village Community enjoy access to a sparkling Community Pool/Spa and an expansive Community Park.
Important Information:
- Pets Considered (Please inquire for specific pet policy details.)
- This home is available for move-in Now!
- More pictures and video to come.
Don't miss the opportunity to make this wonderful Santa Clarita home your next residence! Apply now!
-
IMPORTANT NOTES:
Visit the page on our website "Renting a Property" for a detailed explanation of our application and approval process.
Please review our Pet Policy for associated fees and requirements.
At California Leasing, we strive to provide an experience that is cost-effective and convenient. That's why we provide a Resident Benefits Package (RBP) to address common headaches for our residents. Our program handles insurance, air filter changes, utility set up, credit reporting, rewards and more at a rate of $50.95/month, added to every property as a required program.
More details upon application.
Most California Leasing homes come with high speed internet up to 1 Gig at a special group rate of $70.00, with premium support and setup powered by Second Nature to get you connected fast at move-in. Check your lease to see if your home is included in the program.
House for rent
$3,400/mo
22069 Barrington Way, Santa Clarita, CA 91350
3beds
1,690sqft
Price may not include required fees and charges.
Single family residence
Available now
Cats, small dogs OK
Central air, ceiling fan
-- Laundry
Attached garage parking
-- Heating
What's special
Versatile loftKitchen islandQuiet cul-de-sacCorner lotOpen floor planStainless steel appliancesRecessed lighting
- 31 days |
- -- |
- -- |
Travel times
Looking to buy when your lease ends?
Get a special Zillow offer on an account designed to grow your down payment. Save faster with up to a 6% match & an industry leading APY.
Offer exclusive to Foyer+; Terms apply. Details on landing page.
Facts & features
Interior
Bedrooms & bathrooms
- Bedrooms: 3
- Bathrooms: 3
- Full bathrooms: 2
- 1/2 bathrooms: 1
Rooms
- Room types: Family Room
Cooling
- Central Air, Ceiling Fan
Appliances
- Included: Refrigerator
Features
- Ceiling Fan(s), Walk In Closet, Walk-In Closet(s)
- Flooring: Laminate, Tile
Interior area
- Total interior livable area: 1,690 sqft
Property
Parking
- Parking features: Attached
- Has attached garage: Yes
- Details: Contact manager
Features
- Exterior features: All Bedrooms Upstairs, Community Park, Corner Lot, Cul-de-sac, Flooring: Laminate, Granite Countertops, Kitchen Island, Mirrored Closet Doors, Pet Park, Pets Considered, Safe in Closet, Stainless Steel Appliances, TV Mounts Included, Walk In Closet, loft, recessed lighting
- Has private pool: Yes
Details
- Parcel number: 2849042231
Construction
Type & style
- Home type: SingleFamily
- Property subtype: Single Family Residence
Community & HOA
HOA
- Amenities included: Pool
Location
- Region: Santa Clarita
Financial & listing details
- Lease term: Contact For Details
Price history
| Date | Event | Price |
|---|---|---|
| 9/19/2025 | Listed for rent | $3,400+1.5%$2/sqft |
Source: Zillow Rentals | ||
| 5/20/2021 | Listing removed | -- |
Source: Zillow Rental Network Premium | ||
| 4/22/2021 | Listed for rent | $3,350$2/sqft |
Source: Zillow Rental Network Premium | ||
| 3/30/2016 | Sold | $425,500$252/sqft |
Source: Public Record | ||

