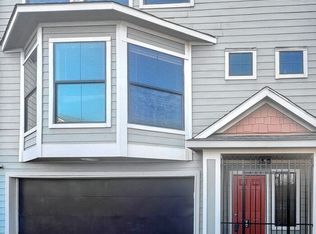Beautifully updated and recently remodeled 3-story townhome with rooftop balcony just east of Downtown, minutes from Emancipation Park, stadiums, universities, Medical Center, and Buffalo Bayou. Features include private gated entry, rare spacious front yard, wide driveway, and off-street guest parking. First-floor guest suite opens to a private patio. Second floor features soaring ceilings, open living/dining, kitchen equipped with top-of-the-line appliances, a walk-in pantry, oversized island kitchen, living area overlooking the Juliet balcony, and a powder bath. Third-floor includes a spacious and luxurious primary suite with spa bath + walk-in closet, secondary en-suite bedroom, laundry, and flex space. Enjoy stunning Downtown views from the rooftop terrace with gas & water outlets and breathtaking views of Downtown Houston. Garage equipped w/EV charger.
Copyright notice - Data provided by HAR.com 2022 - All information provided should be independently verified.
Townhouse for rent
$2,450/mo
2207 Francis St, Houston, TX 77004
3beds
2,130sqft
Price may not include required fees and charges.
Townhouse
Available now
-- Pets
Electric, ceiling fan
Electric dryer hookup laundry
2 Attached garage spaces parking
Electric, natural gas
What's special
Spacious front yardFlex spaceStunning downtown viewsSpa bathPrivate gated entrySoaring ceilingsOversized island kitchen
- 1 day
- on Zillow |
- -- |
- -- |
Travel times
Looking to buy when your lease ends?
Consider a first-time homebuyer savings account designed to grow your down payment with up to a 6% match & 4.15% APY.
Facts & features
Interior
Bedrooms & bathrooms
- Bedrooms: 3
- Bathrooms: 4
- Full bathrooms: 3
- 1/2 bathrooms: 1
Heating
- Electric, Natural Gas
Cooling
- Electric, Ceiling Fan
Appliances
- Included: Dishwasher, Disposal, Dryer, Microwave, Oven, Range, Refrigerator, Washer
- Laundry: Electric Dryer Hookup, Gas Dryer Hookup, In Unit, Washer Hookup
Features
- 1 Bedroom Down - Not Primary BR, Balcony, Ceiling Fan(s), Crown Molding, En-Suite Bath, Formal Entry/Foyer, High Ceilings, Prewired for Alarm System, Primary Bed - 3rd Floor, Sitting Area, Walk In Closet, Walk-In Closet(s)
- Flooring: Carpet, Slate, Tile, Wood
Interior area
- Total interior livable area: 2,130 sqft
Property
Parking
- Total spaces: 2
- Parking features: Attached, Covered
- Has attached garage: Yes
- Details: Contact manager
Features
- Stories: 3
- Exterior features: 0 Up To 1/4 Acre, 1 Bedroom Down - Not Primary BR, 1 Living Area, Additional Parking, Architecture Style: Traditional, Attached, Balcony, Balcony/Terrace, Cleared, Courtyard, Crown Molding, ENERGY STAR Qualified Appliances, Electric Dryer Hookup, Electric Vehicle Charging Station, En-Suite Bath, Flooring: Slate, Flooring: Wood, Formal Entry/Foyer, Full Size, Garage Door Opener, Gas Dryer Hookup, Guest Room, Guest Suite, Heating: Electric, Heating: Gas, High Ceilings, Insulated/Low-E windows, Living Area - 2nd Floor, Living/Dining Combo, Lot Features: Cleared, Patio Lot, Street, 0 Up To 1/4 Acre, Oversized, Patio Lot, Prewired for Alarm System, Primary Bed - 3rd Floor, Sitting Area, Street, Trash Pick Up, Utility Room, Walk In Closet, Walk-In Closet(s), Washer Hookup, Window Coverings
Details
- Parcel number: 1291590010002
Construction
Type & style
- Home type: Townhouse
- Property subtype: Townhouse
Condition
- Year built: 2007
Community & HOA
Community
- Security: Security System
Location
- Region: Houston
Financial & listing details
- Lease term: Long Term,12 Months
Price history
| Date | Event | Price |
|---|---|---|
| 8/22/2025 | Listed for rent | $2,450-2%$1/sqft |
Source: | ||
| 8/22/2025 | Listing removed | $2,500$1/sqft |
Source: | ||
| 8/1/2025 | Price change | $2,500-5.7%$1/sqft |
Source: | ||
| 6/24/2025 | Listed for rent | $2,650+10.4%$1/sqft |
Source: | ||
| 5/2/2021 | Listing removed | -- |
Source: | ||
![[object Object]](https://photos.zillowstatic.com/fp/512545489c693466f0d4e9254596f981-p_i.jpg)
