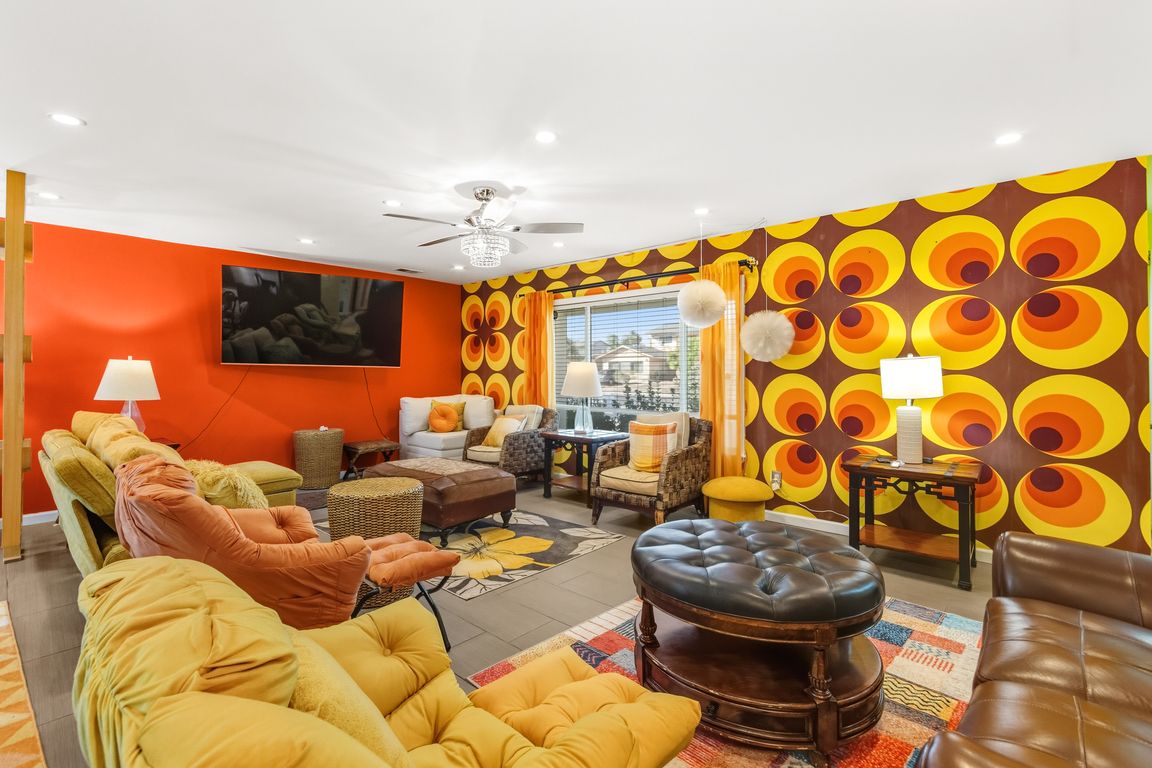
Active
$495,000
3beds
1,724sqft
2207 Golden Arrow Dr, Las Vegas, NV 89169
3beds
1,724sqft
Single family residence
Built in 1963
9,147 sqft
1 Attached garage space
$287 price/sqft
What's special
Sparkling poolEclectic designRolladen electric shuttersSecurity windowsLvp and tile flooringCeiling fansNew light fixtures
Discover this bespoke home in the iconic Paradise Palms community with no HOA. Designed for comfort and style, this property is loaded with upgrades and thoughtful details throughout. Energy-efficient paid off solar panels and a new roof (2024) provide peace of mind, while LVP and tile flooring add modern durability. The ...
- 2 days |
- 597 |
- 32 |
Likely to sell faster than
Source: LVR,MLS#: 2723284 Originating MLS: Greater Las Vegas Association of Realtors Inc
Originating MLS: Greater Las Vegas Association of Realtors Inc
Travel times
Living Room
Kitchen
Primary Bedroom
Zillow last checked: 7 hours ago
Listing updated: October 03, 2025 at 01:01pm
Listed by:
Craig Tann B.0143698 (702)514-6634,
Huntington & Ellis, A Real Est
Source: LVR,MLS#: 2723284 Originating MLS: Greater Las Vegas Association of Realtors Inc
Originating MLS: Greater Las Vegas Association of Realtors Inc
Facts & features
Interior
Bedrooms & bathrooms
- Bedrooms: 3
- Bathrooms: 2
- Full bathrooms: 2
Primary bedroom
- Description: Ceiling Fan,Walk-In Closet(s)
- Dimensions: 17x18
Bedroom 2
- Description: Ceiling Fan,Closet
- Dimensions: 10x10
Bedroom 3
- Description: Ceiling Fan,Closet,With Bath
- Dimensions: 12x15
Primary bathroom
- Description: Shower Only
- Dimensions: 4x9
Dining room
- Description: Breakfast Nook/Eating Area,Living Room/Dining Combo
- Dimensions: 11x11
Kitchen
- Description: Breakfast Nook/Eating Area,Granite Countertops,Island,Lighting Recessed,Stainless Steel Appliances,Tile Flooring
- Dimensions: 11x9
Living room
- Description: Entry Foyer,Front
- Dimensions: 15x25
Heating
- Central, Gas
Cooling
- Central Air, Electric
Appliances
- Included: Dryer, Disposal, Gas Range, Microwave, Refrigerator, Washer
- Laundry: Gas Dryer Hookup, Laundry Room
Features
- Bedroom on Main Level, Primary Downstairs, Window Treatments
- Flooring: Laminate, Tile
- Windows: Blinds, Window Treatments
- Has fireplace: No
Interior area
- Total structure area: 1,724
- Total interior livable area: 1,724 sqft
Video & virtual tour
Property
Parking
- Total spaces: 1
- Parking features: Attached, Garage, Private, RV Potential, RV Access/Parking
- Attached garage spaces: 1
Features
- Stories: 1
- Patio & porch: Covered, Patio
- Exterior features: Patio, Private Yard
- Has private pool: Yes
- Pool features: In Ground, Private
- Has spa: Yes
- Fencing: Block,Back Yard
Lot
- Size: 9,147.6 Square Feet
- Features: Desert Landscaping, Landscaped, Rocks, < 1/4 Acre
Details
- Parcel number: 16211811047
- Zoning description: Single Family
- Horse amenities: None
Construction
Type & style
- Home type: SingleFamily
- Architectural style: One Story
- Property subtype: Single Family Residence
Materials
- Roof: Composition,Shingle
Condition
- Resale
- Year built: 1963
Utilities & green energy
- Electric: Photovoltaics Seller Owned
- Sewer: Public Sewer
- Water: Public
- Utilities for property: Underground Utilities
Green energy
- Energy efficient items: Solar Panel(s)
Community & HOA
Community
- Subdivision: Paradise Palms
HOA
- Has HOA: No
Location
- Region: Las Vegas
Financial & listing details
- Price per square foot: $287/sqft
- Tax assessed value: $179,074
- Annual tax amount: $1,058
- Date on market: 10/2/2025
- Listing agreement: Exclusive Right To Sell
- Listing terms: Cash,Conventional,FHA,VA Loan