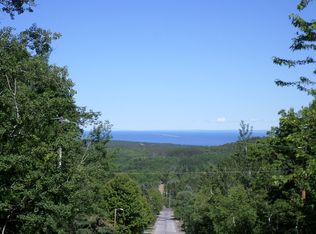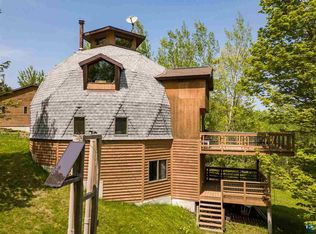Sold for $365,000 on 09/12/25
$365,000
2207 Heather Ave, Duluth, MN 55803
4beds
2,512sqft
Single Family Residence
Built in 1973
1.12 Acres Lot
$370,800 Zestimate®
$145/sqft
$3,149 Estimated rent
Home value
$370,800
$326,000 - $423,000
$3,149/mo
Zestimate® history
Loading...
Owner options
Explore your selling options
What's special
Live amongst the treetops! Welcome home to this raised ranch nestled in the trees and sitting on an acre sized lot. On a clear day enjoy your peek-a-boo views of Lake Superior from your front deck and living room. Inside find spacious rooms with vaulted ceilings and skylights. The kitchen has lots of countertop space, natural light, and storage, along with wall ovens and a cooktop. The main floor den could be an additional bedroom or make it a walk out to the patio. Wood burning insert fireplace will keep you cozy and warm on a cold winter day. The side by side living rooms are great for owners that love quiet space on one side and tv on the other! Or perhaps it's a spot for your grand piano? The lower level invites you to four bedrooms including the primary with its own 3/4 bath. Outside enjoy the trees! There is plenty of room to enjoy a sunny day, create a firepit area or build a treehouse. With many hiking and biking trails nearby the attached 2 car garage and storage shed will be a perfect place for your toys. With a little updating this home could be your perfect retreat. Take a look and dream of the possibilities today. Bonus! There is also a brand new septic tank already installed.
Zillow last checked: 8 hours ago
Listing updated: September 16, 2025 at 04:03pm
Listed by:
Karen Pagel Guerndt 218-348-7377,
Real Estate Services
Bought with:
Jordan DeCaro, MN 40286367|WI 79981-94
RE/MAX Results
Source: Lake Superior Area Realtors,MLS#: 6121352
Facts & features
Interior
Bedrooms & bathrooms
- Bedrooms: 4
- Bathrooms: 3
- Full bathrooms: 1
- 3/4 bathrooms: 1
- 1/2 bathrooms: 1
Primary bedroom
- Level: Lower
Bedroom
- Level: Lower
Dining room
- Level: Main
Foyer
- Level: Main
Kitchen
- Level: Main
Living room
- Description: Wood burning fireplace
- Level: Main
Living room
- Level: Main
Office
- Level: Main
Heating
- Boiler, Oil
Cooling
- None
Appliances
- Included: Dishwasher, Dryer, Refrigerator, Washer
- Laundry: Dryer Hook-Ups, Washer Hookup
Features
- Vaulted Ceiling(s), Beamed Ceilings, Foyer-Entrance
- Basement: Full,Egress Windows,Finished,Walkout,Bath,Bedrooms,Fireplace,Washer Hook-Ups,Dryer Hook-Ups
- Number of fireplaces: 1
- Fireplace features: Wood Burning, Basement
Interior area
- Total interior livable area: 2,512 sqft
- Finished area above ground: 1,512
- Finished area below ground: 1,000
Property
Parking
- Total spaces: 2
- Parking features: Asphalt, Attached
- Attached garage spaces: 2
Features
- Patio & porch: Deck
- Has view: Yes
- View description: Lake Superior, Panoramic
- Has water view: Yes
- Water view: Lake Superior
Lot
- Size: 1.12 Acres
- Dimensions: 190 x 257
- Features: High
Details
- Additional structures: Storage Shed
- Parcel number: 010294500080
Construction
Type & style
- Home type: SingleFamily
- Architectural style: Ranch
- Property subtype: Single Family Residence
Materials
- Wood, Frame/Wood
- Foundation: Concrete Perimeter
- Roof: Asphalt Shingle
Condition
- Previously Owned
- Year built: 1973
Utilities & green energy
- Electric: Minnesota Power
- Sewer: Mound Septic
- Water: Public
Community & neighborhood
Location
- Region: Duluth
Other
Other facts
- Listing terms: Cash,Conventional
Price history
| Date | Event | Price |
|---|---|---|
| 9/12/2025 | Sold | $365,000+1.4%$145/sqft |
Source: | ||
| 8/21/2025 | Pending sale | $360,000$143/sqft |
Source: | ||
| 8/15/2025 | Listed for sale | $360,000+75.6%$143/sqft |
Source: | ||
| 9/27/2001 | Sold | $205,000$82/sqft |
Source: | ||
Public tax history
| Year | Property taxes | Tax assessment |
|---|---|---|
| 2024 | $5,360 +10.6% | $371,400 -2.6% |
| 2023 | $4,846 +6.5% | $381,400 +15.7% |
| 2022 | $4,550 -0.8% | $329,600 +15.3% |
Find assessor info on the county website
Neighborhood: Morley Heights/Parkview
Nearby schools
GreatSchools rating
- 9/10Lakewood Elementary SchoolGrades: K-5Distance: 3.1 mi
- 7/10Ordean East Middle SchoolGrades: 6-8Distance: 2.7 mi
- 10/10East Senior High SchoolGrades: 9-12Distance: 2.1 mi

Get pre-qualified for a loan
At Zillow Home Loans, we can pre-qualify you in as little as 5 minutes with no impact to your credit score.An equal housing lender. NMLS #10287.

