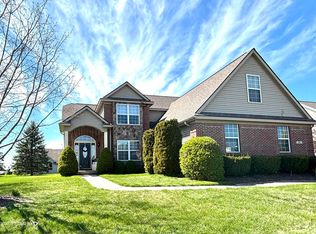Sold for $455,000 on 12/05/25
$455,000
2207 Mapleview Ct, Davison, MI 48423
5beds
3,708sqft
Single Family Residence
Built in 2002
0.35 Acres Lot
$-- Zestimate®
$123/sqft
$3,703 Estimated rent
Home value
Not available
Estimated sales range
Not available
$3,703/mo
Zestimate® history
Loading...
Owner options
Explore your selling options
What's special
" I am Beautiful" Come check out this spacious home situated in one of Davison's prestigious subdivisions: Woodridge Farms. Located on a quiet cul-de-sac with new deck, Brick Pavers on the side & back patio and a great new gazebo for your enjoyment. This home features over 3,500 sq ft of finished living space with six bedrooms & 3 and a half bath. Large vaulted ceilings along with an open dining room and eat-in kitchen. Updates galore: updated kitchen with cabinets, great new hardwood floors, new granite countertops with breakfast nook. Completely freshly painted with mostly new flooring. Spacious master suite with a wonderful master tiled walk in shower. Finished basement with an added living space, a bedroom and a full bathroom. New roof with transferable warrantee. This home is a must see.
Zillow last checked: 8 hours ago
Listing updated: December 06, 2025 at 02:27am
Listed by:
Wilson Lahoud 810-244-6302,
Inca Realty, LLC
Bought with:
Taylor Roland, 6501455315
Cary Real Estate
Source: Realcomp II,MLS#: 20251011123
Facts & features
Interior
Bedrooms & bathrooms
- Bedrooms: 5
- Bathrooms: 4
- Full bathrooms: 3
- 1/2 bathrooms: 1
Bedroom
- Level: Entry
- Area: 168
- Dimensions: 12 X 14
Bedroom
- Level: Second
- Area: 608
- Dimensions: 19 X 32
Bedroom
- Level: Second
- Area: 121
- Dimensions: 11 X 11
Bedroom
- Level: Second
- Area: 154
- Dimensions: 11 X 14
Bedroom
- Level: Basement
- Area: 121
- Dimensions: 11 X 11
Primary bathroom
- Level: Entry
- Area: 165
- Dimensions: 11 X 15
Other
- Level: Second
- Area: 96
- Dimensions: 8 X 12
Other
- Level: Basement
- Area: 96
- Dimensions: 8 X 12
Other
- Level: Entry
- Area: 21
- Dimensions: 3 X 7
Dining room
- Level: Entry
- Area: 198
- Dimensions: 11 X 18
Family room
- Level: Basement
- Area: 240
- Dimensions: 12 X 20
Kitchen
- Level: Entry
- Area: 288
- Dimensions: 12 X 24
Laundry
- Level: Entry
- Area: 35
- Dimensions: 5 X 7
Living room
- Level: Entry
- Area: 360
- Dimensions: 18 X 20
Heating
- Forced Air, Natural Gas
Features
- Basement: Daylight,Finished,Full
- Has fireplace: No
Interior area
- Total interior livable area: 3,708 sqft
- Finished area above ground: 2,708
- Finished area below ground: 1,000
Property
Parking
- Total spaces: 2
- Parking features: Two Car Garage, Attached
- Attached garage spaces: 2
Features
- Levels: One and One Half
- Stories: 1
- Entry location: GroundLevel
- Pool features: None
Lot
- Size: 0.35 Acres
- Dimensions: 87 x 175
Details
- Parcel number: 0520530022
- Special conditions: Short Sale No,Standard
Construction
Type & style
- Home type: SingleFamily
- Architectural style: Bungalow
- Property subtype: Single Family Residence
Materials
- Brick, Vinyl Siding
- Foundation: Basement, Poured
- Roof: Asphalt
Condition
- New construction: No
- Year built: 2002
- Major remodel year: 2025
Utilities & green energy
- Sewer: Public Sewer
- Water: Public
Community & neighborhood
Location
- Region: Davison
- Subdivision: WOODRIDGE FARMS 3
Other
Other facts
- Listing agreement: Exclusive Right To Sell
- Listing terms: Cash,Conventional,FHA,Va Loan
Price history
| Date | Event | Price |
|---|---|---|
| 12/5/2025 | Sold | $455,000-1.1%$123/sqft |
Source: | ||
| 11/3/2025 | Pending sale | $460,000$124/sqft |
Source: | ||
| 9/5/2025 | Price change | $460,000-7.2%$124/sqft |
Source: | ||
| 7/22/2025 | Price change | $495,900-3.7%$134/sqft |
Source: | ||
| 6/24/2025 | Listed for sale | $514,900+47.1%$139/sqft |
Source: | ||
Public tax history
| Year | Property taxes | Tax assessment |
|---|---|---|
| 2024 | $5,695 | $188,100 +13.2% |
| 2023 | -- | $166,200 +8.8% |
| 2022 | -- | $152,700 -0.5% |
Find assessor info on the county website
Neighborhood: 48423
Nearby schools
GreatSchools rating
- 8/10Gates Elementary SchoolGrades: 1-4Distance: 0.7 mi
- 6/10Davison Middle SchoolGrades: 7-8Distance: 2 mi
- 9/10Davison High SchoolGrades: 9-12Distance: 2.8 mi

Get pre-qualified for a loan
At Zillow Home Loans, we can pre-qualify you in as little as 5 minutes with no impact to your credit score.An equal housing lender. NMLS #10287.
