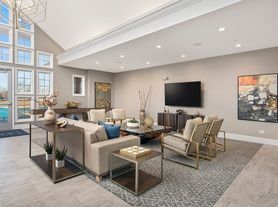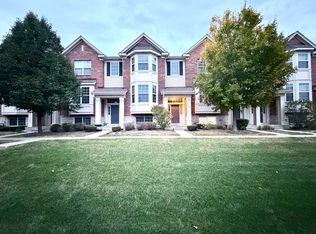This completely remodeled & fabulous designer home in the highly desirable 204 school district is an entertainer's dream! All the big ticket items have been done for you and it shows like a model! Inside you'll find vaulted ceilings, an abundance of windows to let in natural light, neutral decor & fresh coat of paint with clean, elegant look, and new hardwood floors throughout the 1st & 2nd floor. Newly updated kitchen features custom cabinets, SS appliances, quartz countertops, and beautiful backsplash. Inviting dining room with soaring 2-story ceilings. Family room with decorative fireplace great for spending time with friends & family. The 2nd floor boasts master bedroom with vaulted ceiling, private bathroom & walk-in closet. 2 additional bedrooms perfect for accommodating family members, guests or creating a personal workspace. Tastefully updated bathrooms! Laundry conveniently located on the 2nd floor. Finished basement allows for extra recreation room and office. Take your entertaining outdoors onto your patio overlooking lush landscaping & private views. This house is equipped with a security system. There are also security cameras installed for added safety. Easy access to I-88 and the train station for all the commuters out there. Walk to park, dining, or shop. Just move in & enjoy!
Renter is responsible for gas, electric, water, trash, snow removal, lawn care. No smoking allowed.
House for rent
$3,500/mo
2207 Periwinkle Ln, Naperville, IL 60540
3beds
2,322sqft
Price may not include required fees and charges.
Single family residence
Available Sun Feb 1 2026
Small dogs OK
Central air
In unit laundry
Attached garage parking
Forced air
What's special
Private bathroomNewly updated kitchenTastefully updated bathroomsVaulted ceilingsQuartz countertopsBeautiful backsplashCustom cabinets
- 7 hours |
- -- |
- -- |
Travel times
Looking to buy when your lease ends?
Consider a first-time homebuyer savings account designed to grow your down payment with up to a 6% match & a competitive APY.
Facts & features
Interior
Bedrooms & bathrooms
- Bedrooms: 3
- Bathrooms: 3
- Full bathrooms: 2
- 1/2 bathrooms: 1
Heating
- Forced Air
Cooling
- Central Air
Appliances
- Included: Dishwasher, Dryer, Oven, Refrigerator, Washer
- Laundry: In Unit
Features
- Walk In Closet
- Flooring: Hardwood
Interior area
- Total interior livable area: 2,322 sqft
Property
Parking
- Parking features: Attached
- Has attached garage: Yes
- Details: Contact manager
Features
- Exterior features: Electricity not included in rent, Garbage not included in rent, Gas not included in rent, Heating system: Forced Air, Walk In Closet, Water not included in rent, park, shopping
Details
- Parcel number: 0722409033
Construction
Type & style
- Home type: SingleFamily
- Property subtype: Single Family Residence
Community & HOA
Location
- Region: Naperville
Financial & listing details
- Lease term: 1 Year
Price history
| Date | Event | Price |
|---|---|---|
| 11/14/2025 | Listed for rent | $3,500$2/sqft |
Source: Zillow Rentals | ||
| 6/18/2025 | Listing removed | $3,500$2/sqft |
Source: Zillow Rentals | ||
| 6/3/2025 | Listed for rent | $3,500$2/sqft |
Source: Zillow Rentals | ||
| 6/1/2018 | Sold | $320,000+1.6%$138/sqft |
Source: | ||
| 4/20/2018 | Pending sale | $315,000$136/sqft |
Source: United Real Estate - Chicago #09918812 | ||

