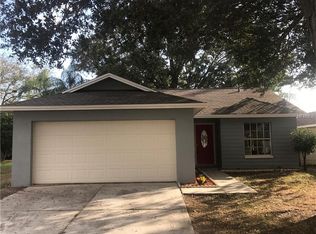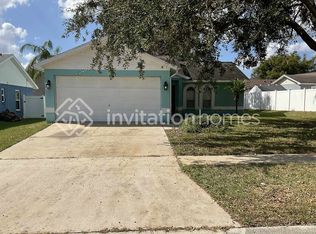Sold for $320,000
$320,000
2207 Ridgemore Dr, Valrico, FL 33594
3beds
1,222sqft
Single Family Residence
Built in 1988
5,000 Square Feet Lot
$308,200 Zestimate®
$262/sqft
$1,931 Estimated rent
Home value
$308,200
$293,000 - $324,000
$1,931/mo
Zestimate® history
Loading...
Owner options
Explore your selling options
What's special
Nestled in the heart of the coveted Valrico Vista neighborhood, this residence offers a perfect blend of tranquility and convenience. Boasting 3 bedrooms and 2 bathrooms, the primary bedroom features a spacious closet and a private en-suite bathroom. Enjoy the heart of the home with a contemporary kitchen, an expansive living area, and the added allure of a screened-in lanai. Step outside to a fully fenced backyard space, providing the ideal canvas for your outdoor retreat - an entertainer's haven for hosting family and friends. The laundry room is adjacent to both the garage and the entry area of the home. Revel in the ease of access and the seamless flow of daily living. Don't miss the chance to make this Valrico Vista gem your own. Contact us today to schedule your private tour.
Zillow last checked: 8 hours ago
Listing updated: January 18, 2024 at 06:27pm
Listing Provided by:
Christy Almonte 813-809-9033,
GRAYSTONE REAL ESTATE 727-201-4011
Bought with:
Jesus Cruz Garayua, 3532938
CENTURY 21 NEXT LEVEL REALTY
Source: Stellar MLS,MLS#: T3488827 Originating MLS: Tampa
Originating MLS: Tampa

Facts & features
Interior
Bedrooms & bathrooms
- Bedrooms: 3
- Bathrooms: 2
- Full bathrooms: 2
Primary bedroom
- Features: En Suite Bathroom, Built-in Closet
- Level: First
- Dimensions: 20x11
Other
- Features: Built-in Closet
- Level: First
- Dimensions: 9x9
Bedroom 2
- Features: Built-in Closet
- Level: First
- Dimensions: 12x9
Balcony porch lanai
- Level: First
- Dimensions: 14x11
Dining room
- Level: First
- Dimensions: 14x18
Kitchen
- Level: First
- Dimensions: 12x8
Living room
- Level: First
- Dimensions: 15x16
Heating
- Central, Electric
Cooling
- Central Air
Appliances
- Included: Dishwasher, Electric Water Heater, Microwave, Range, Refrigerator
- Laundry: Inside, Laundry Room
Features
- High Ceilings
- Flooring: Ceramic Tile
- Doors: Sliding Doors
- Has fireplace: No
Interior area
- Total structure area: 1,676
- Total interior livable area: 1,222 sqft
Property
Parking
- Total spaces: 1
- Parking features: Driveway
- Attached garage spaces: 1
- Has uncovered spaces: Yes
Features
- Levels: One
- Stories: 1
- Exterior features: Garden, Sidewalk
- Fencing: Fenced,Vinyl,Wood
Lot
- Size: 5,000 sqft
- Dimensions: 50 x 100
Details
- Parcel number: U19292132600000400004.0
- Zoning: PD
- Special conditions: None
Construction
Type & style
- Home type: SingleFamily
- Property subtype: Single Family Residence
Materials
- Block, Other, Stucco
- Foundation: Slab
- Roof: Shingle
Condition
- New construction: No
- Year built: 1988
Utilities & green energy
- Sewer: Public Sewer
- Water: Public
- Utilities for property: Cable Available, Electricity Available, Electricity Connected, Public
Community & neighborhood
Location
- Region: Valrico
- Subdivision: VALRICO VISTA
HOA & financial
HOA
- Has HOA: No
Other fees
- Pet fee: $0 monthly
Other financial information
- Total actual rent: 0
Other
Other facts
- Ownership: Fee Simple
- Road surface type: Asphalt, Paved
Price history
| Date | Event | Price |
|---|---|---|
| 1/18/2024 | Sold | $320,000$262/sqft |
Source: | ||
| 12/17/2023 | Pending sale | $320,000$262/sqft |
Source: | ||
| 12/4/2023 | Listed for sale | $320,000+1.6%$262/sqft |
Source: | ||
| 2/1/2023 | Listing removed | -- |
Source: | ||
| 1/23/2023 | Price change | $314,995-4.5%$258/sqft |
Source: | ||
Public tax history
| Year | Property taxes | Tax assessment |
|---|---|---|
| 2024 | $3,317 +21.6% | $215,499 +31.3% |
| 2023 | $2,729 +6.5% | $164,147 +3% |
| 2022 | $2,563 +1.9% | $159,366 +3% |
Find assessor info on the county website
Neighborhood: 33594
Nearby schools
GreatSchools rating
- 8/10Valrico Elementary SchoolGrades: PK-5Distance: 1.4 mi
- 3/10Mann Middle SchoolGrades: 6-8Distance: 1.9 mi
- 3/10Brandon High SchoolGrades: 9-12Distance: 3.1 mi
Get a cash offer in 3 minutes
Find out how much your home could sell for in as little as 3 minutes with a no-obligation cash offer.
Estimated market value
$308,200

