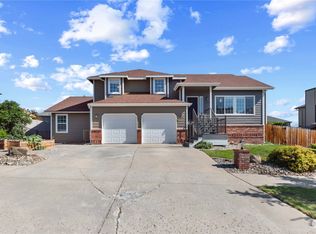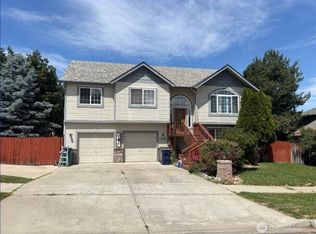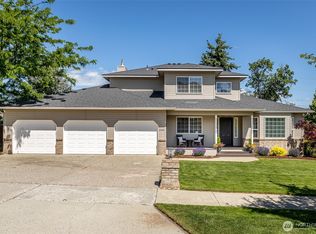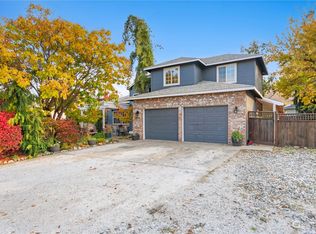Sold
Listed by:
Andre Peters,
CB Cascade - Wenatchee
Bought with: Windermere Real Estate/NCW
$615,000
2207 Stephanie Brooke, Wenatchee, WA 98801
4beds
2,326sqft
Single Family Residence
Built in 1996
10,018.8 Square Feet Lot
$613,200 Zestimate®
$264/sqft
$2,986 Estimated rent
Home value
$613,200
$546,000 - $693,000
$2,986/mo
Zestimate® history
Loading...
Owner options
Explore your selling options
What's special
Nestled on a quiet cul-de-sac this Home has interior upgrades, newer Roof and HVAC system.The heart of the home boasts high-quality finishes, including granite countertops and stainless steel appliances, all set in an open-concept layout ideal for gatherings and entertaining.Views of the surrounding hills complement the 2nd story bedrooms, primary suite includes a soaking tub,walk-in closet. The location is superb:tucked-away on a quiet street, nestled in a park-like setting, super close to the foothills trails. Relax in your private backyard with spacious cedar deck and a hot tub. Wonderful location, conveniently close to all the amenities in Wenatchee. So much to fall in love with here!
Zillow last checked: 8 hours ago
Listing updated: October 13, 2025 at 04:03am
Listed by:
Andre Peters,
CB Cascade - Wenatchee
Bought with:
Deina Seiber, 118890
Windermere Real Estate/NCW
Source: NWMLS,MLS#: 2385882
Facts & features
Interior
Bedrooms & bathrooms
- Bedrooms: 4
- Bathrooms: 3
- Full bathrooms: 2
- 1/2 bathrooms: 1
- Main level bathrooms: 1
- Main level bedrooms: 1
Bedroom
- Level: Main
Other
- Level: Main
Dining room
- Level: Main
Entry hall
- Level: Main
Family room
- Level: Main
Kitchen with eating space
- Level: Main
Living room
- Level: Main
Utility room
- Level: Main
Heating
- Fireplace, Forced Air, Heat Pump, Electric
Cooling
- Central Air, Heat Pump
Appliances
- Included: Dishwasher(s), Microwave(s), Refrigerator(s), Stove(s)/Range(s)
Features
- Bath Off Primary, Ceiling Fan(s), Dining Room, Walk-In Pantry
- Flooring: Ceramic Tile, Hardwood, Carpet
- Windows: Double Pane/Storm Window
- Basement: None
- Number of fireplaces: 1
- Fireplace features: Gas, Main Level: 1, Fireplace
Interior area
- Total structure area: 2,326
- Total interior livable area: 2,326 sqft
Property
Parking
- Total spaces: 2
- Parking features: Driveway, Attached Garage
- Attached garage spaces: 2
Features
- Levels: Two
- Stories: 2
- Entry location: Main
- Patio & porch: Bath Off Primary, Ceiling Fan(s), Double Pane/Storm Window, Dining Room, Fireplace, Hot Tub/Spa, Sprinkler System, Vaulted Ceiling(s), Walk-In Closet(s), Walk-In Pantry
- Has spa: Yes
- Spa features: Indoor
- Has view: Yes
- View description: City, Mountain(s), Territorial
Lot
- Size: 10,018 sqft
- Features: Curbs, Paved, Deck, Fenced-Partially, High Speed Internet, Hot Tub/Spa, Irrigation, Sprinkler System
- Topography: Level,Partial Slope
Details
- Parcel number: 222005487300
- Zoning: RS
- Zoning description: Jurisdiction: City
- Special conditions: Standard
Construction
Type & style
- Home type: SingleFamily
- Architectural style: Traditional
- Property subtype: Single Family Residence
Materials
- Brick, Wood Siding
- Foundation: Poured Concrete
- Roof: Composition
Condition
- Year built: 1996
Utilities & green energy
- Sewer: Sewer Connected
- Water: Public
Community & neighborhood
Location
- Region: Wenatchee
- Subdivision: Wenatchee
HOA & financial
HOA
- HOA fee: $300 annually
Other
Other facts
- Listing terms: Cash Out,Conventional,FHA,VA Loan
- Cumulative days on market: 73 days
Price history
| Date | Event | Price |
|---|---|---|
| 9/12/2025 | Sold | $615,000$264/sqft |
Source: | ||
| 8/14/2025 | Pending sale | $615,000$264/sqft |
Source: | ||
| 8/6/2025 | Price change | $615,000-3.9%$264/sqft |
Source: | ||
| 7/31/2025 | Price change | $639,995-1.5%$275/sqft |
Source: | ||
| 7/15/2025 | Price change | $649,995-3.7%$279/sqft |
Source: | ||
Public tax history
| Year | Property taxes | Tax assessment |
|---|---|---|
| 2024 | $4,940 -21.7% | $571,137 -22.4% |
| 2023 | $6,311 +28.6% | $735,667 +36.2% |
| 2022 | $4,908 +18.6% | $539,998 +31.6% |
Find assessor info on the county website
Neighborhood: 98801
Nearby schools
GreatSchools rating
- 6/10John Newbery Elementary SchoolGrades: K-5Distance: 0.5 mi
- 6/10Foothills Middle SchoolGrades: 6-8Distance: 1.4 mi
- 6/10Wenatchee High SchoolGrades: 9-12Distance: 1.9 mi
Schools provided by the listing agent
- Elementary: John Newbery Elem
- Middle: Foothills Mid
- High: Wenatchee High
Source: NWMLS. This data may not be complete. We recommend contacting the local school district to confirm school assignments for this home.

Get pre-qualified for a loan
At Zillow Home Loans, we can pre-qualify you in as little as 5 minutes with no impact to your credit score.An equal housing lender. NMLS #10287.



