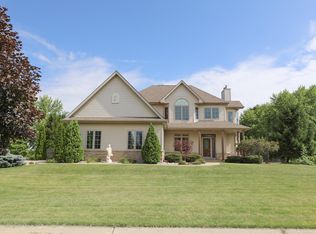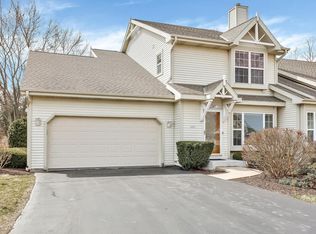Closed
$500,000
2208 11th STREET, Kenosha, WI 53140
3beds
3,616sqft
Single Family Residence
Built in 2003
0.46 Acres Lot
$500,700 Zestimate®
$138/sqft
$3,783 Estimated rent
Home value
$500,700
$441,000 - $571,000
$3,783/mo
Zestimate® history
Loading...
Owner options
Explore your selling options
What's special
Situated on an almost half acre lot step into this stunning 3-bedroom home featuring soaring vaulted ceilings, a spacious great room that seamlessly flows into a large kitchen and formal dining area--perfect for entertaining guests. The main-floor primary suite is a true retreat, complete with an ensuite bathroom with a luxurious tub for ultimate relaxation. The finished basement offers additional entertaining space with a cozy sitting area, rec area and additional rooms ideal for a home office, extra bedroom, or so many uses. A dedicated workshop room and a full bathroom add to the functionality, creating a perfect space for work, play, or unwinding at the end of the day.
Zillow last checked: 8 hours ago
Listing updated: July 11, 2025 at 07:54am
Listed by:
Felicia Pavlica Team* office@maxelite.com,
RE/MAX ELITE
Bought with:
Howard O Haubrich
Source: WIREX MLS,MLS#: 1920925 Originating MLS: Metro MLS
Originating MLS: Metro MLS
Facts & features
Interior
Bedrooms & bathrooms
- Bedrooms: 3
- Bathrooms: 4
- Full bathrooms: 3
- 1/2 bathrooms: 1
- Main level bedrooms: 1
Primary bedroom
- Level: Main
- Area: 195
- Dimensions: 15 x 13
Bedroom 2
- Level: Upper
- Area: 110
- Dimensions: 10 x 11
Bedroom 3
- Level: Upper
- Area: 180
- Dimensions: 12 x 15
Bathroom
- Features: Shower on Lower, Ceramic Tile, Whirlpool, Master Bedroom Bath: Tub/No Shower, Master Bedroom Bath: Walk-In Shower, Master Bedroom Bath, Shower Stall
Dining room
- Level: Main
- Area: 132
- Dimensions: 12 x 11
Family room
- Level: Lower
- Area: 240
- Dimensions: 20 x 12
Kitchen
- Level: Main
- Area: 264
- Dimensions: 22 x 12
Living room
- Level: Main
- Area: 285
- Dimensions: 19 x 15
Office
- Level: Lower
- Area: 110
- Dimensions: 11 x 10
Heating
- Natural Gas, Forced Air
Cooling
- Central Air
Appliances
- Included: Dishwasher, Dryer, Microwave, Range, Refrigerator, Washer
Features
- High Speed Internet, Cathedral/vaulted ceiling, Walk-In Closet(s)
- Flooring: Wood
- Basement: Finished,Full,Sump Pump
Interior area
- Total structure area: 3,616
- Total interior livable area: 3,616 sqft
- Finished area above ground: 2,692
- Finished area below ground: 924
Property
Parking
- Total spaces: 2
- Parking features: Attached, 2 Car, 1 Space
- Attached garage spaces: 2
Features
- Levels: Two
- Stories: 2
- Patio & porch: Patio
- Has spa: Yes
- Spa features: Bath
Lot
- Size: 0.46 Acres
- Dimensions: 142 x 137 x 76
Details
- Parcel number: 8242221240437
- Zoning: Res
Construction
Type & style
- Home type: SingleFamily
- Architectural style: Contemporary
- Property subtype: Single Family Residence
Materials
- Wood Siding
Condition
- 21+ Years
- New construction: No
- Year built: 2003
Utilities & green energy
- Sewer: Public Sewer
- Water: Public
- Utilities for property: Cable Available
Community & neighborhood
Location
- Region: Kenosha
- Subdivision: Somers Estates
- Municipality: Somers
Price history
| Date | Event | Price |
|---|---|---|
| 7/11/2025 | Sold | $500,000-6.5%$138/sqft |
Source: | ||
| 7/8/2025 | Pending sale | $534,900$148/sqft |
Source: | ||
| 6/9/2025 | Contingent | $534,900$148/sqft |
Source: | ||
| 6/5/2025 | Listed for sale | $534,900+99.6%$148/sqft |
Source: | ||
| 1/27/2014 | Sold | $268,000-2.5%$74/sqft |
Source: Public Record | ||
Public tax history
| Year | Property taxes | Tax assessment |
|---|---|---|
| 2024 | $5,823 +18.5% | $512,000 +61% |
| 2023 | $4,916 -3.4% | $318,000 |
| 2022 | $5,086 -5.3% | $318,000 |
Find assessor info on the county website
Neighborhood: 53140
Nearby schools
GreatSchools rating
- 6/10Bose Elementary SchoolGrades: PK-5Distance: 0.7 mi
- 3/10Bullen Middle SchoolGrades: 6-8Distance: 2.3 mi
- 3/10Bradford High SchoolGrades: 9-12Distance: 2.6 mi
Schools provided by the listing agent
- Elementary: Bose
- Middle: Bullen
- High: Bradford
- District: Kenosha
Source: WIREX MLS. This data may not be complete. We recommend contacting the local school district to confirm school assignments for this home.

Get pre-qualified for a loan
At Zillow Home Loans, we can pre-qualify you in as little as 5 minutes with no impact to your credit score.An equal housing lender. NMLS #10287.
Sell for more on Zillow
Get a free Zillow Showcase℠ listing and you could sell for .
$500,700
2% more+ $10,014
With Zillow Showcase(estimated)
$510,714
