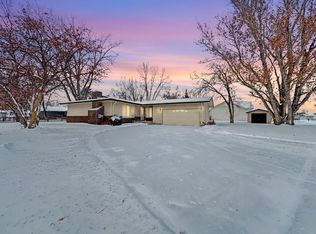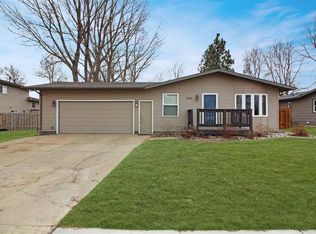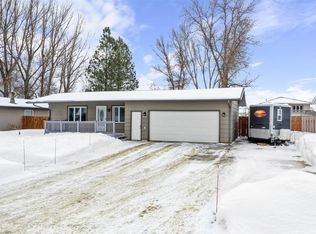Sold on 04/06/23
Price Unknown
2208 5th Ave SW, Minot, ND 58701
3beds
2baths
1,300sqft
Single Family Residence
Built in 1974
8,848 Square Feet Lot
$249,800 Zestimate®
$--/sqft
$1,612 Estimated rent
Home value
$249,800
$230,000 - $270,000
$1,612/mo
Zestimate® history
Loading...
Owner options
Explore your selling options
What's special
Looking for everything on 1 level? Look no further!! This open concept home has a nice sized living room with sliding glass doors to the covered deck and fenced backyard. The kitchen is spacious with a lot of cabinets, counter tops and stainless steel appliances a baking or coffee nook and a area for a dining room table. The primary bedroom is nice sized and has an attached 3/4 bath. The laundry area has a good amount of storage. The 2 car attached garage is great for the winter months and with the 74 x 100 lot, there is plenty of room for extra toys, RV parking and or gardening . Also enjoy the 4 fruit trees! Commercial grade dehumidifier in the crawlspace. Great home ranch home with everything on one level in a great location! Close to school, parks, shopping and the grocery store. Call your agent today !! Newer living room floors, The dishwasher is 6 mo. old and the fridge was replaced 2 yrs ago.
Zillow last checked: 8 hours ago
Listing updated: April 06, 2023 at 02:18pm
Listed by:
TRACY DACHS 701-721-3372,
Century 21 Morrison Realty
Source: Minot MLS,MLS#: 230330
Facts & features
Interior
Bedrooms & bathrooms
- Bedrooms: 3
- Bathrooms: 2
- Main level bathrooms: 2
- Main level bedrooms: 3
Primary bedroom
- Description: Fits A King
- Level: Main
Bedroom 1
- Description: Nice Sized
- Level: Main
Bedroom 2
- Description: Nice Sized
- Level: Main
Dining room
- Description: Large
- Level: Main
Kitchen
- Description: Galley
- Level: Main
Living room
- Description: Sliding Doors To The Deck
- Level: Main
Heating
- Forced Air, Natural Gas
Cooling
- Central Air
Appliances
- Included: Microwave, Dishwasher, Disposal, Refrigerator, Range/Oven, Washer, Dryer
- Laundry: Main Level
Features
- Flooring: Carpet, Linoleum
- Basement: Crawl Space,None
- Has fireplace: No
Interior area
- Total structure area: 1,300
- Total interior livable area: 1,300 sqft
- Finished area above ground: 1,300
Property
Parking
- Total spaces: 2
- Parking features: RV Access/Parking, Attached, Garage: Insulated, Lights, Opener, Driveway: Concrete
- Attached garage spaces: 2
- Has uncovered spaces: Yes
Features
- Levels: One
- Stories: 1
- Patio & porch: Deck, Porch
- Exterior features: Sprinkler
- Fencing: Fenced
Lot
- Size: 8,848 sqft
Details
- Additional structures: Shed(s)
- Parcel number: MI222500000110
- Zoning: R1
Construction
Type & style
- Home type: SingleFamily
- Property subtype: Single Family Residence
Materials
- Foundation: Concrete Perimeter
- Roof: Asphalt
Condition
- New construction: No
- Year built: 1974
Utilities & green energy
- Sewer: City
- Utilities for property: Cable Connected
Community & neighborhood
Location
- Region: Minot
Price history
| Date | Event | Price |
|---|---|---|
| 4/6/2023 | Sold | -- |
Source: | ||
| 3/20/2023 | Pending sale | $229,900$177/sqft |
Source: | ||
| 3/10/2023 | Contingent | $229,900$177/sqft |
Source: | ||
| 3/8/2023 | Listed for sale | $229,900+11.1%$177/sqft |
Source: | ||
| 5/7/2020 | Sold | -- |
Source: | ||
Public tax history
| Year | Property taxes | Tax assessment |
|---|---|---|
| 2024 | $3,141 +1.6% | $215,000 +8.6% |
| 2023 | $3,093 | $198,000 +2.1% |
| 2022 | -- | $194,000 +4.3% |
Find assessor info on the county website
Neighborhood: 58701
Nearby schools
GreatSchools rating
- 7/10Perkett Elementary SchoolGrades: PK-5Distance: 0.2 mi
- 5/10Jim Hill Middle SchoolGrades: 6-8Distance: 1.1 mi
- 6/10Magic City Campus High SchoolGrades: 11-12Distance: 0.8 mi
Schools provided by the listing agent
- District: Perkett
Source: Minot MLS. This data may not be complete. We recommend contacting the local school district to confirm school assignments for this home.


