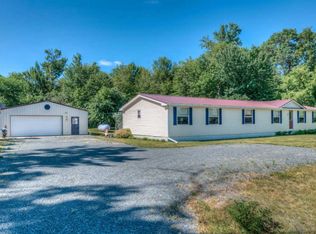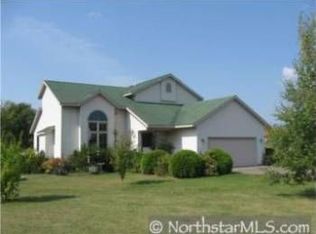Closed
$325,000
2208 75th Ave, Osceola, WI 54020
3beds
2,404sqft
Single Family Residence
Built in 1972
3.55 Acres Lot
$325,700 Zestimate®
$135/sqft
$2,448 Estimated rent
Home value
$325,700
$231,000 - $459,000
$2,448/mo
Zestimate® history
Loading...
Owner options
Explore your selling options
What's special
Country living & hobbyist's dream! Enjoy country living with easy access to Osceola and surrounding communities in this 3 bed/2 bath home. Multiple garage spaces offer fabulous storage or work space for any hobby or in home business. The interior of the home has an open living room with beautiful window light, main floor bath, great cabinet space in the kitchen, and patio doors with a deck. The upper level loft/bedroom is a great space with a view of the front and a patio door view of the back. The lower level has 2 additional bedrooms, bath/laundry, and family room with a walk-out. This home and 3.55 acres has much to offer and is just waiting for your personal touch!
Zillow last checked: 8 hours ago
Listing updated: September 19, 2025 at 08:26am
Listed by:
Jean A. Lundgren 651-308-2221,
Keller Williams Integrity WI/MN,
Erin Martinson 651-307-8908
Bought with:
Michelle Nicollette Hosch
Century 21 Moline Realty Inc
Source: NorthstarMLS as distributed by MLS GRID,MLS#: 6771142
Facts & features
Interior
Bedrooms & bathrooms
- Bedrooms: 3
- Bathrooms: 2
- Full bathrooms: 1
- 3/4 bathrooms: 1
Bedroom 1
- Level: Upper
- Area: 324 Square Feet
- Dimensions: 18x18
Bedroom 2
- Level: Lower
- Area: 182 Square Feet
- Dimensions: 13x14
Bedroom 3
- Level: Lower
- Area: 110 Square Feet
- Dimensions: 10x11
Dining room
- Level: Main
- Area: 162 Square Feet
- Dimensions: 18x9
Family room
- Level: Lower
- Area: 143 Square Feet
- Dimensions: 11x13
Kitchen
- Level: Main
- Area: 99 Square Feet
- Dimensions: 9x11
Laundry
- Level: Lower
- Area: 70 Square Feet
- Dimensions: 7x10
Living room
- Level: Main
- Area: 299 Square Feet
- Dimensions: 13x23
Heating
- Forced Air
Cooling
- Central Air
Appliances
- Included: Dishwasher, Dryer, Electric Water Heater, Range, Refrigerator, Washer
Features
- Basement: Block,Finished,Full,Walk-Out Access
- Has fireplace: No
Interior area
- Total structure area: 2,404
- Total interior livable area: 2,404 sqft
- Finished area above ground: 1,202
- Finished area below ground: 802
Property
Parking
- Total spaces: 6
- Parking features: Detached, Gravel, Electric, Garage, Garage Door Opener, Insulated Garage
- Garage spaces: 3
- Uncovered spaces: 3
- Details: Garage Dimensions (40x31)
Accessibility
- Accessibility features: None
Features
- Levels: One and One Half
- Stories: 1
- Patio & porch: Deck
Lot
- Size: 3.55 Acres
- Features: Many Trees
Details
- Additional structures: Additional Garage, Workshop
- Foundation area: 802
- Parcel number: 042007040000
- Zoning description: Residential-Single Family
Construction
Type & style
- Home type: SingleFamily
- Property subtype: Single Family Residence
Materials
- Stucco, Block, Frame
- Roof: Asphalt,Pitched
Condition
- Age of Property: 53
- New construction: No
- Year built: 1972
Utilities & green energy
- Electric: Circuit Breakers, Power Company: Xcel Energy
- Gas: Electric, Propane
- Sewer: Other, Septic System Compliant - Yes, Tank with Drainage Field
- Water: Drilled, Private, Well
Community & neighborhood
Location
- Region: Osceola
HOA & financial
HOA
- Has HOA: No
Other
Other facts
- Road surface type: Paved
Price history
| Date | Event | Price |
|---|---|---|
| 9/18/2025 | Sold | $325,000+8.4%$135/sqft |
Source: | ||
| 9/3/2025 | Pending sale | $299,900$125/sqft |
Source: | ||
| 8/15/2025 | Listed for sale | $299,900+99.9%$125/sqft |
Source: | ||
| 3/29/2010 | Sold | $150,000+87.5%$62/sqft |
Source: Public Record | ||
| 2/8/2006 | Sold | $80,000$33/sqft |
Source: Public Record | ||
Public tax history
| Year | Property taxes | Tax assessment |
|---|---|---|
| 2023 | $3,273 +13.8% | $193,100 |
| 2022 | $2,877 +1.1% | $193,100 |
| 2021 | $2,846 +22% | $193,100 |
Find assessor info on the county website
Neighborhood: 54020
Nearby schools
GreatSchools rating
- 8/10Osceola Intermediate SchoolGrades: 3-5Distance: 3.4 mi
- 9/10Osceola Middle SchoolGrades: 6-8Distance: 3.8 mi
- 5/10Osceola High SchoolGrades: 9-12Distance: 3.7 mi

Get pre-qualified for a loan
At Zillow Home Loans, we can pre-qualify you in as little as 5 minutes with no impact to your credit score.An equal housing lender. NMLS #10287.
Sell for more on Zillow
Get a free Zillow Showcase℠ listing and you could sell for .
$325,700
2% more+ $6,514
With Zillow Showcase(estimated)
$332,214
