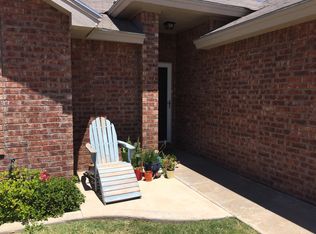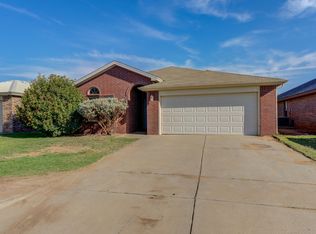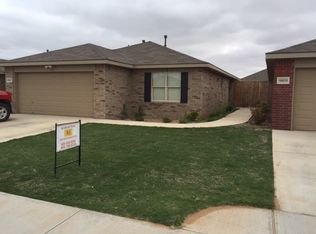One Owner Home ~ Great 3 bedroom 2 bath in Cooper ISD ~ Conveniently located to schools and shopping ~ Open concept living area offers a spacious living room with fireplace, large kitchen with plenty of cabinets and breakfast bar, and an oversized dining area to seat family and friends ~ Isolated master suite provides a separate tub and walk in shower ~ Large backyard ~
This property is off market, which means it's not currently listed for sale or rent on Zillow. This may be different from what's available on other websites or public sources.



