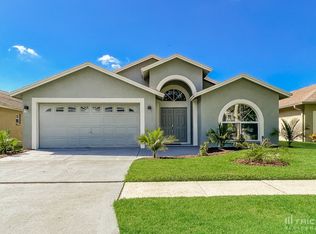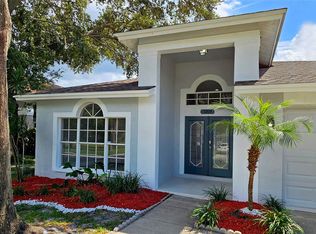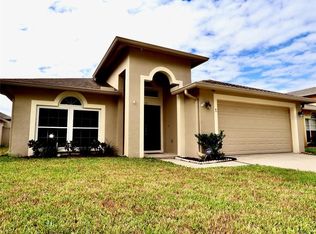Sold for $400,000 on 09/12/25
$400,000
2208 Cattleman Dr, Brandon, FL 33511
4beds
1,809sqft
Single Family Residence
Built in 1992
5,250 Square Feet Lot
$396,800 Zestimate®
$221/sqft
$2,419 Estimated rent
Home value
$396,800
$369,000 - $429,000
$2,419/mo
Zestimate® history
Loading...
Owner options
Explore your selling options
What's special
This One Shines Inside and Out! This light and bright 4-bedroom, 2-bath home offers a split bedroom floorplan, soaring ceilings, and a long list of recent updates that make it truly move-in ready. Enjoy the durability and style of luxury vinyl plank flooring throughout, plus a new A/C (2024), updated water heater, kitchen appliances, door hardware, and freshly painted garage. The curb appeal has been refreshed with new exterior paint, sod, landscaping, and an upgraded sprinkler system. The spacious Primary Suite features sliding doors leading to the screened lanai, and the en-suite bath has been beautifully remodeled with a modern shower, dual-sink vanity topped with quartz, and updated finishes. The secondary bathroom also features a new vanity with quartz countertop. You'll love the open living space, natural light, and functional layout. The garage includes added storage (which will convey), and the fenced backyard provides privacy and room to relax or entertain. Located in a neighborhood with no CDD fees and convenient access to shopping, dining, and major roadways—this home truly checks all the boxes!
Zillow last checked: 8 hours ago
Listing updated: September 12, 2025 at 12:43pm
Listing Provided by:
Amy Kincheloe 813-363-5455,
54 REALTY LLC 813-435-5411
Bought with:
Tony Baroni, 3134493
KELLER WILLIAMS SUBURBAN TAMPA
Source: Stellar MLS,MLS#: TB8402517 Originating MLS: West Pasco
Originating MLS: West Pasco

Facts & features
Interior
Bedrooms & bathrooms
- Bedrooms: 4
- Bathrooms: 2
- Full bathrooms: 2
Primary bedroom
- Features: Walk-In Closet(s)
- Level: First
Bedroom 2
- Features: Built-in Closet
- Level: First
- Area: 132 Square Feet
- Dimensions: 12x11
Bedroom 3
- Features: Built-in Closet
- Level: First
- Area: 120 Square Feet
- Dimensions: 12x10
Bedroom 4
- Features: Built-in Closet
- Level: First
- Area: 110 Square Feet
- Dimensions: 11x10
Kitchen
- Features: Breakfast Bar
- Level: First
Living room
- Level: First
- Area: 286 Square Feet
- Dimensions: 13x22
Heating
- Central, Electric
Cooling
- Central Air
Appliances
- Included: Dishwasher, Dryer, Microwave, Range, Refrigerator, Washer
- Laundry: Inside, Laundry Room
Features
- Ceiling Fan(s), High Ceilings, Split Bedroom, Walk-In Closet(s)
- Flooring: Luxury Vinyl, Tile
- Doors: Sliding Doors
- Has fireplace: No
Interior area
- Total structure area: 2,508
- Total interior livable area: 1,809 sqft
Property
Parking
- Total spaces: 2
- Parking features: Garage - Attached
- Attached garage spaces: 2
Features
- Levels: One
- Stories: 1
- Patio & porch: Covered, Enclosed, Rear Porch, Screened
- Exterior features: Irrigation System, Private Mailbox, Rain Gutters, Sidewalk
- Fencing: Fenced,Wood
Lot
- Size: 5,250 sqft
- Dimensions: 50 x 105
- Features: Landscaped, Sidewalk
- Residential vegetation: Trees/Landscaped
Details
- Additional structures: Shed(s)
- Parcel number: U0530202NI00000200003.0
- Zoning: PD
- Special conditions: None
Construction
Type & style
- Home type: SingleFamily
- Property subtype: Single Family Residence
Materials
- Block, Stucco
- Foundation: Slab
- Roof: Shingle
Condition
- New construction: No
- Year built: 1992
Utilities & green energy
- Sewer: Public Sewer
- Water: Public
- Utilities for property: BB/HS Internet Available
Community & neighborhood
Community
- Community features: Deed Restrictions, Pool, Sidewalks
Location
- Region: Brandon
- Subdivision: STERLING RANCH UNIT 5
HOA & financial
HOA
- Has HOA: Yes
- HOA fee: $29 monthly
- Amenities included: Pool
- Association name: Sterling Ranch Master Association, Inc.
- Association phone: 866-473-2573
Other fees
- Pet fee: $0 monthly
Other financial information
- Total actual rent: 0
Other
Other facts
- Listing terms: Cash,Conventional
- Ownership: Fee Simple
- Road surface type: Paved
Price history
| Date | Event | Price |
|---|---|---|
| 9/12/2025 | Sold | $400,000$221/sqft |
Source: | ||
| 8/11/2025 | Pending sale | $400,000$221/sqft |
Source: | ||
| 7/6/2025 | Listed for sale | $400,000+72%$221/sqft |
Source: | ||
| 11/5/2019 | Sold | $232,500-1.1%$129/sqft |
Source: Public Record | ||
| 10/20/2019 | Pending sale | $235,000$130/sqft |
Source: ALIGN RIGHT REALTY RIVERVIEW #T3203842 | ||
Public tax history
| Year | Property taxes | Tax assessment |
|---|---|---|
| 2024 | $4,999 +6.6% | $249,002 +10% |
| 2023 | $4,688 +8.6% | $226,365 +10% |
| 2022 | $4,315 +12.3% | $205,786 +10% |
Find assessor info on the county website
Neighborhood: 33511
Nearby schools
GreatSchools rating
- 5/10Symmes Elementary SchoolGrades: PK-5Distance: 1.3 mi
- 7/10Winthrop Charter SchoolGrades: K-8Distance: 0.9 mi
- 3/10Spoto High SchoolGrades: 9-12Distance: 2.1 mi
Get a cash offer in 3 minutes
Find out how much your home could sell for in as little as 3 minutes with a no-obligation cash offer.
Estimated market value
$396,800
Get a cash offer in 3 minutes
Find out how much your home could sell for in as little as 3 minutes with a no-obligation cash offer.
Estimated market value
$396,800


