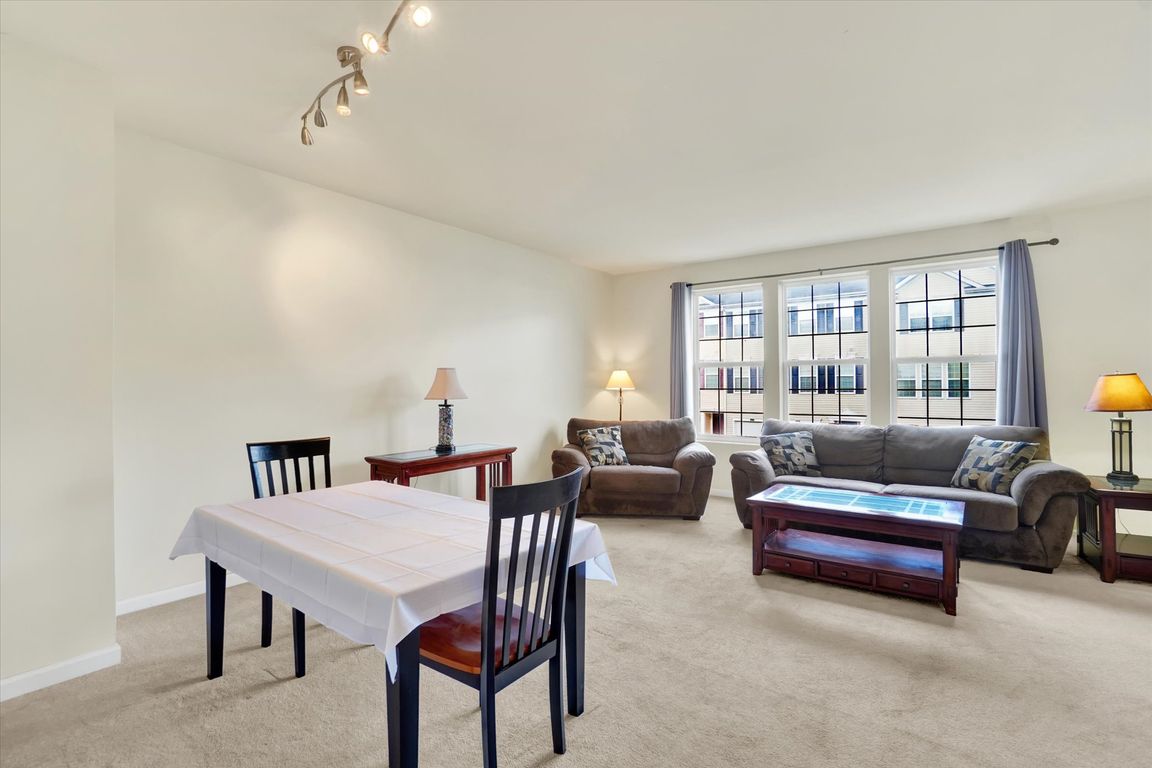
Coming soon
$215,000
3beds
2,088sqft
2208 Golden Eagle Dr #111, York, PA 17408
3beds
2,088sqft
Townhouse
Built in 2010
2 Attached garage spaces
$103 price/sqft
$100 monthly HOA fee
What's special
Spacious 3-Bedroom Townhome in West York School District – Fixer-Upper Opportunity! Bring your vision and creativity to this spacious 3-bedroom townhome located in the desirable West York School District. With some updates and cosmetic improvements, this home has great potential! The open-concept floor plan provides plenty of space for modern living, ...
- 1 day |
- 292 |
- 22 |
Source: Bright MLS,MLS#: PAYK2092016
Travel times
Living Room
Kitchen
Primary Bedroom
Zillow last checked: 7 hours ago
Listing updated: 18 hours ago
Listed by:
Kim Kaifer-Stephenson 267-254-6131,
Howard Hanna Real Estate Services-Shrewsbury (717) 235-6911
Source: Bright MLS,MLS#: PAYK2092016
Facts & features
Interior
Bedrooms & bathrooms
- Bedrooms: 3
- Bathrooms: 3
- Full bathrooms: 2
- 1/2 bathrooms: 1
Rooms
- Room types: Living Room, Primary Bedroom, Bedroom 2, Bedroom 3, Kitchen, Family Room, Bathroom 2, Bonus Room
Primary bedroom
- Features: Cathedral/Vaulted Ceiling, Walk-In Closet(s), Flooring - Carpet
- Level: Upper
Primary bedroom
- Features: Double Sink, Bathroom - Walk-In Shower, Soaking Tub
- Level: Upper
Bedroom 2
- Features: Flooring - Carpet
- Level: Upper
Bedroom 3
- Features: Flooring - Carpet
- Level: Upper
Bathroom 2
- Features: Double Sink
- Level: Upper
Bonus room
- Level: Main
Family room
- Level: Upper
Kitchen
- Features: Flooring - Laminated, Kitchen Island, Eat-in Kitchen
- Level: Upper
Living room
- Level: Upper
Heating
- Forced Air, Natural Gas
Cooling
- Central Air, Electric
Appliances
- Included: Electric Water Heater
- Laundry: Upper Level
Features
- Bathroom - Tub Shower, Bathroom - Stall Shower, Soaking Tub, Family Room Off Kitchen, Open Floorplan, Eat-in Kitchen, Walk-In Closet(s)
- Flooring: Carpet, Laminate
- Has basement: No
- Has fireplace: No
Interior area
- Total structure area: 2,088
- Total interior livable area: 2,088 sqft
- Finished area above ground: 1,688
- Finished area below ground: 400
Video & virtual tour
Property
Parking
- Total spaces: 4
- Parking features: Garage Faces Front, Attached, Driveway
- Attached garage spaces: 2
- Uncovered spaces: 2
Accessibility
- Accessibility features: None
Features
- Levels: Three
- Stories: 3
- Pool features: None
Details
- Additional structures: Above Grade, Below Grade
- Parcel number: 5100032013800C0111
- Zoning: RESIDENTIAL
- Special conditions: Standard
Construction
Type & style
- Home type: Townhouse
- Architectural style: Colonial
- Property subtype: Townhouse
Materials
- Vinyl Siding, Aluminum Siding
- Foundation: Concrete Perimeter
Condition
- Average
- New construction: No
- Year built: 2010
Utilities & green energy
- Electric: 200+ Amp Service
- Sewer: Public Sewer
- Water: Public
Community & HOA
Community
- Subdivision: Iron Bridge Landing
HOA
- Has HOA: No
- Amenities included: None
- Services included: Snow Removal, Maintenance Grounds, Common Area Maintenance
- Condo and coop fee: $100 monthly
Location
- Region: York
- Municipality: WEST MANCHESTER TWP
Financial & listing details
- Price per square foot: $103/sqft
- Tax assessed value: $150,990
- Annual tax amount: $5,243
- Date on market: 11/1/2025
- Listing agreement: Exclusive Right To Sell
- Listing terms: Cash,Conventional,VA Loan
- Inclusions: Washer, Dryer, Refrigator
- Ownership: Condominium