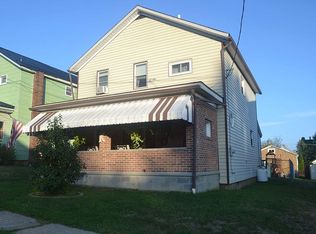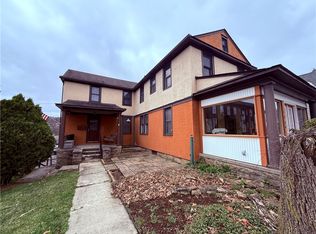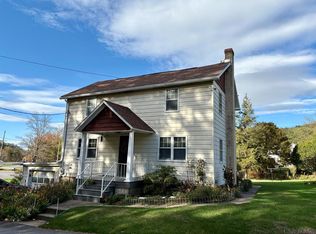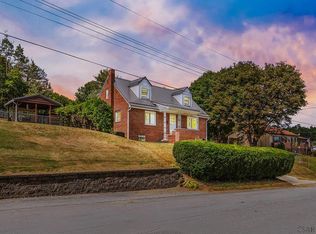RENOVATED IN 2025!!! Beautifully updated 3 Bedroom, 2.5 Bathroom two story stone home located in Winder Borough. Updates include new flooring installed throughout the first floor, new Kitchen with butcher block counters and stainless steel appliances included, updated Bathrooms & new heating and AC system. The main floor offers a Mud Room, spacious Living Room, eat-in Kitchen, separate Dining Room & half Bathroom. The second floor has three Bedrooms and full Bathroom with dual vanity & walk-in ceramic tile shower. Partially finished basement with additional Bathroom and tub/shower. Covered back deck & patio area. Detached 24x24 two car garage. Metal roof. All you need to do is move in! Call today to schedule your tour!
Pending
$164,900
2208 Graham Ave, Windber, PA 15963
3beds
1,729sqft
Est.:
Single Family Residence
Built in 1925
4,791.6 Square Feet Lot
$160,300 Zestimate®
$95/sqft
$-- HOA
What's special
Half bathroomPartially finished basementEat-in kitchenUpdated bathroomsThree bedroomsMetal roofSeparate dining room
- 149 days |
- 50 |
- 0 |
Zillow last checked: 8 hours ago
Listing updated: September 19, 2025 at 06:25am
Listed by:
Don Colvin & Erin Colvin,
RE/MAX POWER Associates 814-254-4743
Source: CSMLS,MLS#: 96036923
Facts & features
Interior
Bedrooms & bathrooms
- Bedrooms: 3
- Bathrooms: 3
- Full bathrooms: 2
- 1/2 bathrooms: 1
Rooms
- Room types: Dining Room
Bedroom 1
- Description: Carpet, Ceiling Fan, Double Closet
- Level: Second
- Area: 195
- Dimensions: 13 x 15
Bedroom 2
- Description: Carpet, Ceiling Fan, Double Closet
- Level: Second
- Area: 169
- Dimensions: 13 x 13
Bedroom 3
- Description: Carpet, Ceiling Fan, Double Closet
- Level: Second
- Area: 96
- Dimensions: 8 x 12
Bathroom 1
- Description: Dual Vanity, Walk-In Tile Shower
- Level: Second
- Area: 64
- Dimensions: 4 x 16
Bathroom 2
- Description: Updated
- Level: First
- Area: 20
- Dimensions: 4 x 5
Bathroom 3
- Description: Tub/Shower & Powder Room
- Level: Basement
Dining room
- Description: Vinyl Floor
- Level: First
- Area: 120
- Dimensions: 8 x 15
Kitchen
- Description: Eat-In, Appliances Included
- Level: First
- Area: 130
- Dimensions: 10 x 13
Living room
- Description: Vinyl Floor, Ceiling Fan
- Level: First
- Area: 195
- Dimensions: 13 x 15
Heating
- Heat Pump, Forced Air
Cooling
- Ceiling Fan(s), Central Air
Appliances
- Included: Dishwasher, Range, Refrigerator
- Laundry: Mud Room, In Basement, Hook Ups
Features
- Bath Updated, Eat-in Kitchen, Kitchen Updated
- Flooring: Carpet, Vinyl
- Windows: Double Pane Windows
- Basement: Full,Partially Finished,Walk-Out Access
- Has fireplace: No
Interior area
- Total structure area: 1,729
- Total interior livable area: 1,729 sqft
- Finished area above ground: 1,507
- Finished area below ground: 222
Video & virtual tour
Property
Parking
- Total spaces: 2
- Parking features: Detached, Garage Door Opener, Concrete
- Garage spaces: 2
- Has uncovered spaces: Yes
Features
- Levels: Two
- Patio & porch: Deck, Patio
- Pool features: None
Lot
- Size: 4,791.6 Square Feet
- Dimensions: 50 x 100
- Features: Corner Lot, Rectangular Lot
Details
- Parcel number: 500015930
- Zoning description: Residential
Construction
Type & style
- Home type: SingleFamily
- Architectural style: Two Story
- Property subtype: Single Family Residence
Materials
- Stone, Wood Siding
- Roof: Metal
Condition
- Year built: 1925
Utilities & green energy
- Sewer: Public Sewer
- Water: Public
- Utilities for property: Electricity Connected
Community & HOA
Location
- Region: Windber
Financial & listing details
- Price per square foot: $95/sqft
- Tax assessed value: $26,040
- Annual tax amount: $1,942
- Date on market: 7/16/2025
- Inclusions: Range/Oven, Refrigerator, Dishwasher
Estimated market value
$160,300
$152,000 - $168,000
$1,352/mo
Price history
Price history
| Date | Event | Price |
|---|---|---|
| 12/10/2025 | Sold | $164,900$95/sqft |
Source: | ||
| 9/19/2025 | Pending sale | $164,900$95/sqft |
Source: | ||
| 9/6/2025 | Listed for sale | $164,900$95/sqft |
Source: | ||
| 8/25/2025 | Pending sale | $164,900$95/sqft |
Source: | ||
| 8/1/2025 | Price change | $164,900-5.7%$95/sqft |
Source: | ||
Public tax history
Public tax history
| Year | Property taxes | Tax assessment |
|---|---|---|
| 2025 | $1,849 +7.1% | $26,040 |
| 2024 | $1,727 +2.7% | $26,040 |
| 2023 | $1,681 +5.3% | $26,040 |
Find assessor info on the county website
BuyAbility℠ payment
Est. payment
$979/mo
Principal & interest
$785
Property taxes
$136
Home insurance
$58
Climate risks
Neighborhood: 15963
Nearby schools
GreatSchools rating
- 6/10Windber El SchoolGrades: PK-5Distance: 1.2 mi
- 6/10Windber Area Middle SchoolGrades: 6-8Distance: 0.1 mi
- 7/10Windber Area High SchoolGrades: 9-12Distance: 0.1 mi
Schools provided by the listing agent
- District: Windber Area
Source: CSMLS. This data may not be complete. We recommend contacting the local school district to confirm school assignments for this home.
- Loading



