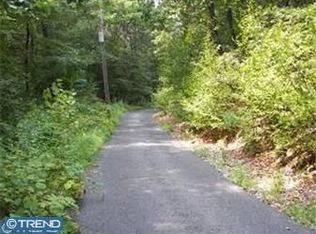Sold for $310,000
$310,000
2208 Herb Rd, Temple, PA 19560
3beds
1,242sqft
Manufactured Home
Built in 2014
2.62 Acres Lot
$323,200 Zestimate®
$250/sqft
$2,035 Estimated rent
Home value
$323,200
$301,000 - $349,000
$2,035/mo
Zestimate® history
Loading...
Owner options
Explore your selling options
What's special
This property will check off many boxes...Private...Wooded....Nice 3 bedroom 2 Bath Home...1000 SQ Ft. Pole Barn with 2 garage doors with electric that could hold 6 cars..all on .2.62 Acres. On site Well and Septic so no water or sewer bills. The home also has a water Filtration system. The main bedroom has a walk-in closet and full bath with a walk-in shower. The property has a deeded right away on the lower property and a nice paved driveway to the home. There is a nice shed on the property and plenty of parking. You just need to come and see it.
Zillow last checked: 8 hours ago
Listing updated: June 17, 2025 at 03:18am
Listed by:
Edward Stauffer 610-670-2770,
RE/MAX Of Reading
Bought with:
Jen Blankenbiller, RS323801
BHHS Homesale Realty- Reading Berks
Source: Bright MLS,MLS#: PABK2053242
Facts & features
Interior
Bedrooms & bathrooms
- Bedrooms: 3
- Bathrooms: 2
- Full bathrooms: 2
- Main level bathrooms: 2
- Main level bedrooms: 3
Bedroom 1
- Level: Main
- Area: 168 Square Feet
- Dimensions: 14 x 12
Bedroom 2
- Level: Main
- Area: 154 Square Feet
- Dimensions: 14 x 11
Bedroom 3
- Level: Main
- Area: 154 Square Feet
- Dimensions: 14 x 11
Kitchen
- Level: Main
- Area: 182 Square Feet
- Dimensions: 14 x 13
Living room
- Level: Main
- Area: 252 Square Feet
- Dimensions: 18 x 14
Heating
- Forced Air, Propane
Cooling
- Central Air, Electric
Appliances
- Included: Dishwasher, Dryer, Oven/Range - Electric, Refrigerator, Washer, Water Heater, Gas Water Heater
- Laundry: Main Level
Features
- Bathroom - Walk-In Shower, Bathroom - Tub Shower, Ceiling Fan(s), Combination Kitchen/Dining, Walk-In Closet(s), Dry Wall
- Flooring: Carpet, Vinyl
- Has basement: No
- Has fireplace: No
Interior area
- Total structure area: 1,242
- Total interior livable area: 1,242 sqft
- Finished area above ground: 1,242
- Finished area below ground: 0
Property
Parking
- Total spaces: 14
- Parking features: Oversized, Crushed Stone, Driveway, Private, Detached
- Garage spaces: 6
- Uncovered spaces: 8
- Details: Garage Sqft: 1080
Accessibility
- Accessibility features: None
Features
- Levels: One
- Stories: 1
- Pool features: None
- Has view: Yes
- View description: Trees/Woods
Lot
- Size: 2.62 Acres
- Features: Backs to Trees, Front Yard, Wooded, Rear Yard, Private
Details
- Additional structures: Above Grade, Below Grade
- Parcel number: 66531802591587
- Zoning: R-1
- Zoning description: Low Density Residential
- Special conditions: Standard
Construction
Type & style
- Home type: MobileManufactured
- Architectural style: Ranch/Rambler
- Property subtype: Manufactured Home
Materials
- Frame
Condition
- Very Good
- New construction: No
- Year built: 2014
Utilities & green energy
- Electric: 200+ Amp Service
- Sewer: On Site Septic
- Water: Well
- Utilities for property: Electricity Available, Cable Available, Propane, Cable
Community & neighborhood
Location
- Region: Temple
- Subdivision: None Available
- Municipality: MUHLENBERG TWP
Other
Other facts
- Listing agreement: Exclusive Agency
- Listing terms: Cash,Conventional,FHA,VA Loan
- Ownership: Fee Simple
- Road surface type: Black Top, Gravel
Price history
| Date | Event | Price |
|---|---|---|
| 6/16/2025 | Sold | $310,000-1.6%$250/sqft |
Source: | ||
| 4/23/2025 | Pending sale | $315,000$254/sqft |
Source: | ||
| 4/10/2025 | Price change | $315,000-3.1%$254/sqft |
Source: | ||
| 2/12/2025 | Listed for sale | $325,000+525%$262/sqft |
Source: | ||
| 12/20/2005 | Sold | $52,000+108%$42/sqft |
Source: Public Record Report a problem | ||
Public tax history
| Year | Property taxes | Tax assessment |
|---|---|---|
| 2025 | $4,773 +8.5% | $91,400 |
| 2024 | $4,400 +6.5% | $91,400 |
| 2023 | $4,130 +1.7% | $91,400 |
Find assessor info on the county website
Neighborhood: 19560
Nearby schools
GreatSchools rating
- 3/10Muhlenberg El CenterGrades: K-3Distance: 1.2 mi
- 3/10Muhlenberg Middle SchoolGrades: 7-9Distance: 1.2 mi
- 3/10Muhlenberg High SchoolGrades: 10-12Distance: 1.4 mi
Schools provided by the listing agent
- District: Muhlenberg
Source: Bright MLS. This data may not be complete. We recommend contacting the local school district to confirm school assignments for this home.
