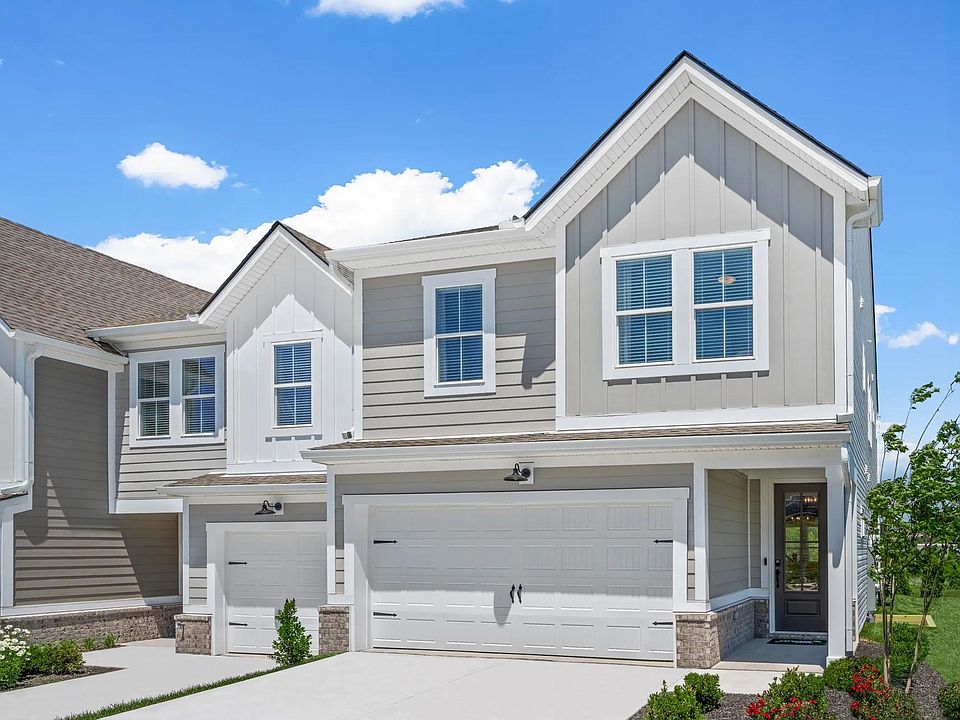Rare End Unit! Ready now! The thoughtfully designed Beverly floorplans, with our Modern Coastal design collection! Offering modern sophistication and refined elegance. Entertain in a spacious living area with added windows flooding the first floor with natural light. Prepare dinners in this stunning kitchen with high-end finishes, large island & incredible walk-in pantry! Covered Outdoor Patio off the family room. & a walk-in closet is found near the entry from garage. Second floor holds a large primary suite with oversized walk-in closet, natural light in the primary bath over double vanity! A centralized loft area provides versatility to the space for a retreat space, or home office nook. On the other side of the Loft Area, there is a hall bath & 2 spacious bedrooms w/ large closet and large laundry room. Covered patio area perfect for unwinding after work. Enjoy all of the amenities that Bear Creek Glen has to offer! Moments from I65, Community pool and clubhouse already under construction with dog park and playground to come... Townhome HOA includes Internet with 1 GIG from United, trash service, lawn and exterior maintenance and more! Take advantage of multiple parks, trails and golf courses within a 20-minute drive! 25 minutes to CoolSprings Galleria, 15 minutes to Spring Hill Target at the Crossings shopping center, 15 minutes to downtown Columbia shops and restaurants! Ask about our rate buy down when financed with First Equity Mortgage!!
Active
$369,900
2208 Melk Ln, Columbia, TN 38401
3beds
1,932sqft
Townhouse, Residential, Condominium
Built in 2024
-- sqft lot
$-- Zestimate®
$191/sqft
$270/mo HOA
What's special
Large islandIncredible walk-in pantryCentralized loft areaEnd unitCovered patio areaLarge laundry roomCovered outdoor patio
Call: (629) 235-5125
- 13 days |
- 56 |
- 4 |
Zillow last checked: 7 hours ago
Listing updated: October 03, 2025 at 09:36am
Listing Provided by:
Laura Small 678-314-1429,
Drees Homes
Source: RealTracs MLS as distributed by MLS GRID,MLS#: 3008947
Travel times
Schedule tour
Select your preferred tour type — either in-person or real-time video tour — then discuss available options with the builder representative you're connected with.
Facts & features
Interior
Bedrooms & bathrooms
- Bedrooms: 3
- Bathrooms: 3
- Full bathrooms: 2
- 1/2 bathrooms: 1
Bedroom 1
- Area: 195 Square Feet
- Dimensions: 13x15
Bedroom 2
- Area: 110 Square Feet
- Dimensions: 11x10
Bedroom 3
- Features: Extra Large Closet
- Level: Extra Large Closet
- Area: 110 Square Feet
- Dimensions: 11x10
Primary bathroom
- Features: Double Vanity
- Level: Double Vanity
Dining room
- Features: Combination
- Level: Combination
- Area: 154 Square Feet
- Dimensions: 11x14
Living room
- Features: Combination
- Level: Combination
- Area: 210 Square Feet
- Dimensions: 14x15
Recreation room
- Features: Second Floor
- Level: Second Floor
- Area: 126 Square Feet
- Dimensions: 9x14
Heating
- Electric
Cooling
- Electric
Appliances
- Included: Dishwasher, Disposal, Dryer, Microwave, Refrigerator, Washer, Electric Oven, Electric Range
- Laundry: Electric Dryer Hookup, Washer Hookup
Features
- Smart Light(s), Smart Thermostat, Entrance Foyer
- Flooring: Carpet, Laminate, Vinyl
- Basement: None
- Common walls with other units/homes: End Unit
Interior area
- Total structure area: 1,932
- Total interior livable area: 1,932 sqft
- Finished area above ground: 1,932
Property
Parking
- Total spaces: 4
- Parking features: Garage Faces Front, Driveway
- Attached garage spaces: 2
- Uncovered spaces: 2
Features
- Levels: Two
- Stories: 2
- Patio & porch: Patio, Covered, Porch
- Exterior features: Smart Lock(s)
- Pool features: Association
Details
- Special conditions: Standard
- Other equipment: Air Purifier
Construction
Type & style
- Home type: Townhouse
- Property subtype: Townhouse, Residential, Condominium
- Attached to another structure: Yes
Materials
- Fiber Cement, Vinyl Siding, Ducts Professionally Air-Sealed
- Roof: Shingle
Condition
- New construction: Yes
- Year built: 2024
Details
- Builder name: Drees Homes
Utilities & green energy
- Sewer: Public Sewer
- Water: Public
- Utilities for property: Electricity Available, Water Available, Underground Utilities
Green energy
- Energy efficient items: HVAC, Windows, Thermostat
Community & HOA
Community
- Security: Smart Camera(s)/Recording
- Subdivision: Bear Creek Glen
HOA
- Has HOA: Yes
- Amenities included: Clubhouse, Dog Park, Playground, Pool, Sidewalks, Underground Utilities
- Services included: Maintenance Grounds, Internet, Recreation Facilities, Trash
- HOA fee: $270 monthly
- Second HOA fee: $500 one time
Location
- Region: Columbia
Financial & listing details
- Price per square foot: $191/sqft
- Annual tax amount: $2,639
- Date on market: 10/2/2025
- Date available: 08/16/2024
- Electric utility on property: Yes
About the community
Clubhouse
Drees Homes at Bear Creek - The Glen in Columbia, TN boasts the reality of luxurious new construction townhomes without all the maintenance of a single-family home! With multiple home site sizes and floor plans to choose from, Bear Creek offers impressive townhome living within a southern Nashville community with numerous amenities. Residents will have access to a community pool, clubhouse, children's playground, and more amenities. Find your new townhome in Columbia at Bear Creek today!
Source: Drees Homes

