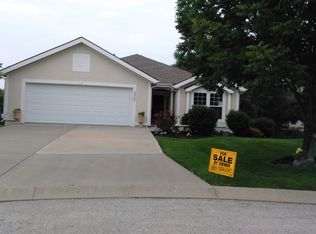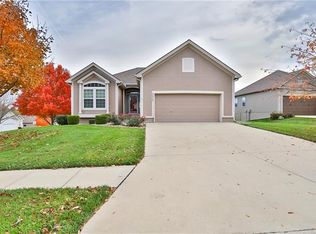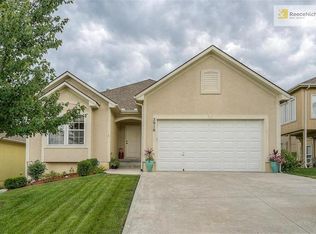Sold
Price Unknown
2208 NW Eclipse Ct, Blue Springs, MO 64015
3beds
2,244sqft
Single Family Residence
Built in 2016
5,646 Square Feet Lot
$360,200 Zestimate®
$--/sqft
$2,490 Estimated rent
Home value
$360,200
$342,000 - $378,000
$2,490/mo
Zestimate® history
Loading...
Owner options
Explore your selling options
What's special
Welcome to this stunning 3 bedroom, 2 1/2 bathroom home nestled in the desirable Sunny Pointe Subdivision within the Blue Springs school district. Built in 2016, this home boasts a reverse 1.5-story floor plan, offering a spacious and open layout. The great room features a floor-to-ceiling stone fireplace, adding warmth and charm to the living area. The kitchen features granite countertops and a pantry. The master bedroom and private bathroom feature double vanities and a walk-in closet. The walk-out daylight finished basement adds to the overall living space, providing versatility and room for entertainment. The backyard features a deck and lower patio perfect to relax on. This home even comes with a sprinkler system to landscaping a breeze! With its convenient location just a short distance from Sunny Point Elementary and Paul Kinder middle school, this home is ideal for families. Don't miss the opportunity to make this beautiful home your own!
Zillow last checked: 8 hours ago
Listing updated: July 10, 2023 at 12:33pm
Listing Provided by:
Dave Campbell 816-674-1929,
Keller Williams KC North,
MOJOKC Team 816-268-6068,
Keller Williams KC North
Bought with:
Jake Keith, 2020003487
Keller Williams Southland
Source: Heartland MLS as distributed by MLS GRID,MLS#: 2438440
Facts & features
Interior
Bedrooms & bathrooms
- Bedrooms: 3
- Bathrooms: 3
- Full bathrooms: 2
- 1/2 bathrooms: 1
Primary bedroom
- Features: Carpet, Ceiling Fan(s), Walk-In Closet(s)
- Level: First
- Area: 216 Square Feet
- Dimensions: 18 x 12
Bedroom 2
- Features: Carpet, Ceiling Fan(s)
- Level: Second
- Area: 154 Square Feet
- Dimensions: 14 x 11
Bedroom 3
- Features: Ceiling Fan(s)
- Level: Second
- Area: 126 Square Feet
- Dimensions: 14 x 9
Primary bathroom
- Features: Ceramic Tiles, Double Vanity, Shower Only, Walk-In Closet(s)
- Level: First
Bathroom 2
- Features: Ceramic Tiles, Shower Only
- Level: Second
Breakfast room
- Features: Wood Floor
- Level: First
- Area: 63 Square Feet
- Dimensions: 7 x 9
Dining room
- Features: Wood Floor
- Level: First
- Area: 112 Square Feet
- Dimensions: 14 x 8
Great room
- Features: Ceiling Fan(s), Fireplace, Wood Floor
- Level: First
- Area: 216 Square Feet
- Dimensions: 18 x 12
Kitchen
- Features: Granite Counters, Pantry, Wood Floor
- Level: First
- Area: 99 Square Feet
- Dimensions: 11 x 9
Laundry
- Features: Ceramic Tiles
- Length: 7
Heating
- Heat Pump
Cooling
- Heat Pump
Appliances
- Included: Dishwasher, Disposal, Dryer, Humidifier, Refrigerator, Built-In Electric Oven, Washer
- Laundry: Laundry Room
Features
- Ceiling Fan(s), Pantry, Stained Cabinets, Vaulted Ceiling(s), Walk-In Closet(s)
- Flooring: Carpet, Wood
- Doors: Storm Door(s)
- Windows: Thermal Windows
- Basement: Daylight,Finished,Sump Pump,Walk-Out Access
- Number of fireplaces: 1
- Fireplace features: Gas, Great Room
Interior area
- Total structure area: 2,244
- Total interior livable area: 2,244 sqft
- Finished area above ground: 1,122
- Finished area below ground: 1,122
Property
Parking
- Total spaces: 2
- Parking features: Attached, Built-In, Garage Door Opener, Garage Faces Front
- Attached garage spaces: 2
Features
- Patio & porch: Deck, Patio
- Fencing: Metal
Lot
- Size: 5,646 sqft
- Features: Adjoin Greenspace, City Limits, Cul-De-Sac
Details
- Parcel number: 35230035400000000
Construction
Type & style
- Home type: SingleFamily
- Architectural style: Traditional
- Property subtype: Single Family Residence
Materials
- Stucco & Frame
- Roof: Composition
Condition
- Year built: 2016
Utilities & green energy
- Sewer: Public Sewer
- Water: Public
Community & neighborhood
Security
- Security features: Smoke Detector(s)
Location
- Region: Blue Springs
- Subdivision: Sunny Pointe
HOA & financial
HOA
- Has HOA: Yes
- HOA fee: $120 monthly
- Services included: Maintenance Grounds, Snow Removal, Trash
Other
Other facts
- Listing terms: Cash,Conventional,FHA,VA Loan
- Ownership: Private
Price history
| Date | Event | Price |
|---|---|---|
| 10/22/2023 | Listing removed | -- |
Source: Zillow Rentals | ||
| 9/3/2023 | Price change | $2,450-3.9%$1/sqft |
Source: Zillow Rentals | ||
| 8/7/2023 | Price change | $2,550-5.6%$1/sqft |
Source: Zillow Rentals | ||
| 7/31/2023 | Price change | $2,700-3.6%$1/sqft |
Source: Zillow Rentals | ||
| 7/10/2023 | Sold | -- |
Source: | ||
Public tax history
| Year | Property taxes | Tax assessment |
|---|---|---|
| 2024 | $5,213 +2% | $63,899 |
| 2023 | $5,113 +7.7% | $63,899 +21.8% |
| 2022 | $4,748 +0.1% | $52,441 |
Find assessor info on the county website
Neighborhood: 64015
Nearby schools
GreatSchools rating
- 7/10Sunny Pointe Elementary SchoolGrades: K-5Distance: 0.7 mi
- 6/10Paul Kinder Middle SchoolGrades: 6-8Distance: 0.6 mi
- 8/10Blue Springs High SchoolGrades: 9-12Distance: 1.6 mi
Schools provided by the listing agent
- Elementary: Sunny Pointe
- Middle: Paul Kinder
- High: Blue Springs
Source: Heartland MLS as distributed by MLS GRID. This data may not be complete. We recommend contacting the local school district to confirm school assignments for this home.
Get a cash offer in 3 minutes
Find out how much your home could sell for in as little as 3 minutes with a no-obligation cash offer.
Estimated market value
$360,200
Get a cash offer in 3 minutes
Find out how much your home could sell for in as little as 3 minutes with a no-obligation cash offer.
Estimated market value
$360,200


