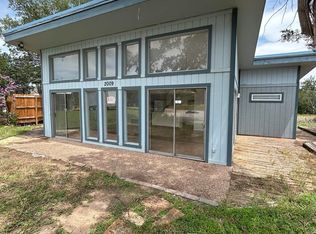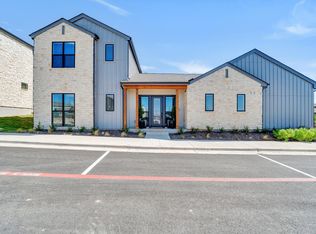Available to Rent! Welcome to this stunning, new home in the picturesque town of Marble Falls, Texas. Situated on a spacious 1.25-acre lot, this property offers the perfect blend of modern luxury and serene country living. Step inside this meticulously designed home to discover a spacious and open floor plan. With four bedrooms and three bathrooms, there's plenty of room for the whole family. The elegant master suite features a private en-suite bathroom, offering a tranquil retreat at the end of the day. The kitchen boasts high-end appliances. Large windows fill the rooms with natural light. The property's 1.25-acre lot offers endless possibilities. Enjoy a peaceful rural setting with easy access to amenities.
Renter is in charge of all utilities.
No smoking inside the house.
Pets on case by case basis. Extra fees apply.
House for rent
Accepts Zillow applications
$3,500/mo
2208 Park View Dr, Marble Falls, TX 78654
4beds
2,511sqft
Price may not include required fees and charges.
Single family residence
Available now
Cats, small dogs OK
Central air
Hookups laundry
Attached garage parking
-- Heating
What's special
Open floor planFour bedroomsThree bathroomsLarge windowsPrivate en-suite bathroomElegant master suiteHigh-end appliances
- 20 days |
- -- |
- -- |
Travel times
Facts & features
Interior
Bedrooms & bathrooms
- Bedrooms: 4
- Bathrooms: 3
- Full bathrooms: 3
Cooling
- Central Air
Appliances
- Included: Dishwasher, WD Hookup
- Laundry: Hookups
Features
- WD Hookup
Interior area
- Total interior livable area: 2,511 sqft
Property
Parking
- Parking features: Attached
- Has attached garage: Yes
- Details: Contact manager
Details
- Parcel number: 112509
Construction
Type & style
- Home type: SingleFamily
- Property subtype: Single Family Residence
Community & HOA
Location
- Region: Marble Falls
Financial & listing details
- Lease term: 1 Year
Price history
| Date | Event | Price |
|---|---|---|
| 10/11/2025 | Listed for rent | $3,500$1/sqft |
Source: Zillow Rentals | ||
| 10/1/2025 | Listing removed | $795,000$317/sqft |
Source: | ||
| 9/11/2025 | Listing removed | $3,500$1/sqft |
Source: Zillow Rentals | ||
| 8/27/2025 | Listed for rent | $3,500-36.4%$1/sqft |
Source: Zillow Rentals | ||
| 4/26/2025 | Price change | $795,000-1.9%$317/sqft |
Source: | ||

