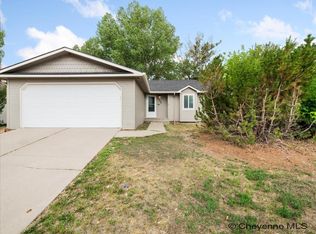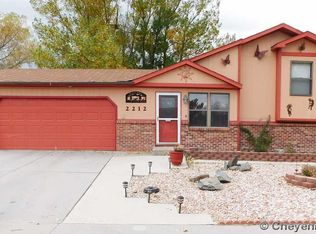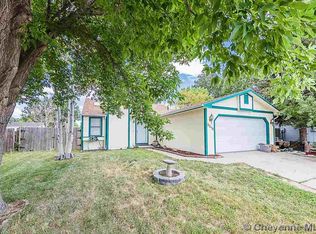Sold on 06/09/25
Price Unknown
2208 Pine Ave, Cheyenne, WY 82007
4beds
1,334sqft
City Residential, Residential
Built in 1985
6,534 Square Feet Lot
$307,300 Zestimate®
$--/sqft
$1,683 Estimated rent
Home value
$307,300
$286,000 - $329,000
$1,683/mo
Zestimate® history
Loading...
Owner options
Explore your selling options
What's special
Welcome to this wonderful 4-bedroom, 1.5-bathroom home, perfectly designed for comfortable family living. Located in the Country West subdivision, this home boasts an open floor plan with plenty of natural light, making it perfect for entertaining or simply enjoying everyday life. Recent updates include newer interior and exterior paint, stylish kitchen cabinets and countertops. The fenced backyard offers a private outdoor space for kids, pets, or weekend gatherings. Plus, with a one-car garage, there’s ample storage and convenience. Don’t miss the chance to make this beautifully updated home yours! Schedule a showing today!
Zillow last checked: 8 hours ago
Listing updated: June 09, 2025 at 05:19pm
Listed by:
Ciarra Borucki 307-640-4086,
eXp Realty, LLC
Bought with:
Jayson Ramsey
eXp Realty, LLC
Source: Cheyenne BOR,MLS#: 96608
Facts & features
Interior
Bedrooms & bathrooms
- Bedrooms: 4
- Bathrooms: 2
- Full bathrooms: 1
- 1/2 bathrooms: 1
Primary bedroom
- Level: Upper
- Area: 182
- Dimensions: 14 x 13
Bedroom 2
- Level: Upper
- Area: 121
- Dimensions: 11 x 11
Bedroom 3
- Level: Basement
- Area: 182
- Dimensions: 14 x 13
Bedroom 4
- Level: Basement
- Area: 110
- Dimensions: 11 x 10
Bathroom 1
- Features: Full
- Level: Upper
Bathroom 2
- Features: Half
- Level: Basement
Kitchen
- Level: Main
- Area: 238
- Dimensions: 17 x 14
Living room
- Level: Main
- Area: 224
- Dimensions: 16 x 14
Basement
- Area: 448
Heating
- Forced Air, Natural Gas
Cooling
- None
Appliances
- Included: Dishwasher, Disposal, Dryer, Microwave, Range, Refrigerator, Washer
- Laundry: In Basement
Features
- Eat-in Kitchen, Pantry, Vaulted Ceiling(s)
- Windows: Bay Window(s)
- Basement: Interior Entry,Finished
- Has fireplace: No
- Fireplace features: None
Interior area
- Total structure area: 1,334
- Total interior livable area: 1,334 sqft
- Finished area above ground: 896
Property
Parking
- Total spaces: 1
- Parking features: 1 Car Attached
- Attached garage spaces: 1
Accessibility
- Accessibility features: None
Features
- Levels: Tri-Level
- Patio & porch: Patio
- Fencing: Back Yard,Fenced
Lot
- Size: 6,534 sqft
- Dimensions: 6,597
Details
- Parcel number: 13661721001300
- Special conditions: None of the Above
Construction
Type & style
- Home type: SingleFamily
- Property subtype: City Residential, Residential
Materials
- Wood/Hardboard
- Foundation: Basement
- Roof: Composition/Asphalt
Condition
- New construction: No
- Year built: 1985
Utilities & green energy
- Electric: Black Hills Energy
- Gas: Black Hills Energy
- Sewer: City Sewer
- Water: Public
Green energy
- Energy efficient items: Thermostat, Ceiling Fan
Community & neighborhood
Location
- Region: Cheyenne
- Subdivision: Country West
HOA & financial
HOA
- Has HOA: Yes
- HOA fee: $140 annually
- Services included: Common Area Maintenance
Other
Other facts
- Listing agreement: N
- Listing terms: Cash,Conventional,FHA,VA Loan
Price history
| Date | Event | Price |
|---|---|---|
| 6/9/2025 | Sold | -- |
Source: | ||
| 4/16/2025 | Pending sale | $305,000$229/sqft |
Source: | ||
| 4/3/2025 | Listed for sale | $305,000+24.5%$229/sqft |
Source: | ||
| 6/14/2021 | Sold | -- |
Source: | ||
| 5/12/2021 | Pending sale | $245,000$184/sqft |
Source: Cheyenne BOR #82159 | ||
Public tax history
| Year | Property taxes | Tax assessment |
|---|---|---|
| 2024 | $1,423 +3% | $18,927 +2.8% |
| 2023 | $1,381 +11.2% | $18,404 +13.6% |
| 2022 | $1,242 +20.8% | $16,202 +22.3% |
Find assessor info on the county website
Neighborhood: 82007
Nearby schools
GreatSchools rating
- 2/10Rossman Elementary SchoolGrades: PK-6Distance: 0.5 mi
- 2/10Johnson Junior High SchoolGrades: 7-8Distance: 1.3 mi
- 2/10South High SchoolGrades: 9-12Distance: 1.1 mi


