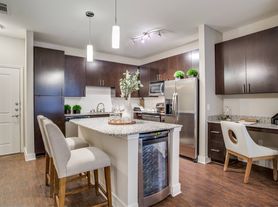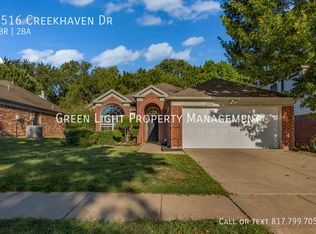Move in Ready split 3 bedroom, 2 bath with dining room converted with french doors that can be used as a second living room, office or fourth bedroom. Secondary bathroom features granite countertops with two sinks. The kitchen has granite countertops, a breakfast bar and a skylight for that extra natural light exposure. The living room has a brick fireplace for those cozy nights. Enjoy the nice size lot with large driveway leading to attached side 2 car garage. Backyard has a covered patio, beautiful large trees and plenty yard space.
Renter responsible for all utilities, water, pest control, yard work. No smoking. Non Refundable Application fee of $50.00 per applicant over the age of 18yrs old. First months rent, security deposit and pet deposit if applicable.
House for rent
Accepts Zillow applications
$2,995/mo
2208 Timberglen Dr, Flower Mound, TX 75028
3beds
1,847sqft
Price may not include required fees and charges.
Single family residence
Available Tue Nov 4 2025
Dogs OK
Central air
Hookups laundry
Attached garage parking
Forced air
What's special
Brick fireplaceNice size lotPlenty yard spaceKitchen has granite countertopsCovered patioBeautiful large treesLarge driveway
- 9 days |
- -- |
- -- |
Travel times
Facts & features
Interior
Bedrooms & bathrooms
- Bedrooms: 3
- Bathrooms: 2
- Full bathrooms: 2
Heating
- Forced Air
Cooling
- Central Air
Appliances
- Included: Dishwasher, Microwave, Oven, Refrigerator, WD Hookup
- Laundry: Hookups
Features
- WD Hookup
- Flooring: Hardwood
Interior area
- Total interior livable area: 1,847 sqft
Property
Parking
- Parking features: Attached
- Has attached garage: Yes
- Details: Contact manager
Features
- Exterior features: Heating system: Forced Air, No Utilities included in rent, Water not included in rent
Details
- Parcel number: R109061
Construction
Type & style
- Home type: SingleFamily
- Property subtype: Single Family Residence
Community & HOA
Location
- Region: Flower Mound
Financial & listing details
- Lease term: 1 Year
Price history
| Date | Event | Price |
|---|---|---|
| 10/20/2025 | Listed for rent | $2,995+61.9%$2/sqft |
Source: Zillow Rentals | ||
| 11/4/2024 | Sold | -- |
Source: NTREIS #20725349 | ||
| 10/7/2024 | Pending sale | $410,000$222/sqft |
Source: NTREIS #20725349 | ||
| 9/29/2024 | Contingent | $410,000$222/sqft |
Source: NTREIS #20725349 | ||
| 9/25/2024 | Price change | $410,000-3.5%$222/sqft |
Source: NTREIS #20725349 | ||

