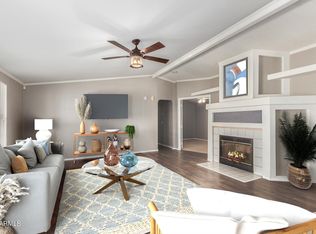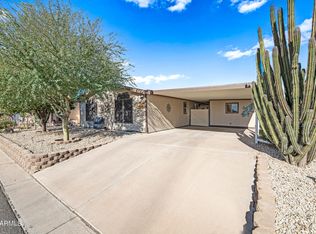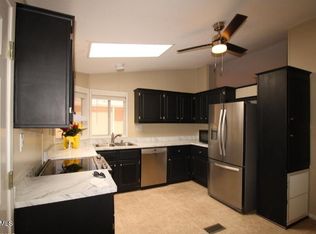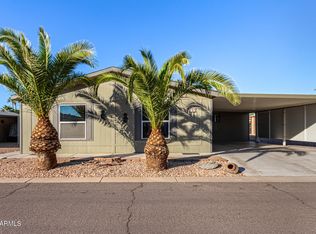Sold for $105,000 on 07/01/25
$105,000
2208 W Baseline Ave #190, Apache Junction, AZ 85120
2beds
2baths
1,400sqft
Manufactured Home
Built in 1995
-- sqft lot
$103,800 Zestimate®
$75/sqft
$-- Estimated rent
Home value
$103,800
$95,000 - $113,000
Not available
Zestimate® history
Loading...
Owner options
Explore your selling options
What's special
Discover the charm & convenience of this beautifully maintained 2 bed 2 bath home, nestled in a sought-after 55+ community. Step inside to an inviting open floor plan with an abundance of natural light.The spacious living area, featuring attractive wood-look flooring, flows effortlessly into a large formal dining space — ideal for hosting gatherings or enjoying a quiet meal.
The well-appointed kitchen with a central island, stunning backsplash & ample cabinet space for all your culinary needs. The master bedroom offers generous closet space & a walk-in shower, providing a serene retreat.
Relax or entertain guests in the screened-in patio, or enjoy the outdoors in your spacious backyard, offering plenty of room for gardening or leisure. An extra shed adds valuable storage space for all your tools and equipment.
Experience the perfect blend of comfort and convenience with this home. Located just minutes from restaurants, golf courses, shopping, and so much more, you'll have everything you need within reach. Don't miss this wonderful opportunity to own a well-maintained home in a great location!
Zillow last checked: 8 hours ago
Listing updated: July 02, 2025 at 01:05am
Listed by:
Alexis Chatman 480-667-2283,
Re/Max Vision Realty,
Lori Slattery 480-349-6797,
Re/Max Vision Realty
Bought with:
Lori Slattery, SA714327000
Re/Max Vision Realty
Source: ARMLS,MLS#: 6848449

Facts & features
Interior
Bedrooms & bathrooms
- Bedrooms: 2
- Bathrooms: 2
Heating
- Electric
Cooling
- Central Air, Ceiling Fan(s)
Appliances
- Included: Electric Cooktop
Features
- No Interior Steps, Kitchen Island, Pantry, Full Bth Master Bdrm
- Flooring: Vinyl
- Has basement: No
Interior area
- Total structure area: 1,400
- Total interior livable area: 1,400 sqft
Property
Parking
- Total spaces: 4
- Parking features: Carport, Open
- Carport spaces: 2
- Uncovered spaces: 2
Features
- Stories: 1
- Patio & porch: Patio
- Exterior features: Storage
- Pool features: None
- Spa features: None
- Fencing: Wood
Lot
- Features: Desert Back, Desert Front
Details
- Parcel number: 10219019D
- On leased land: Yes
- Lease amount: $846
- Special conditions: Age Restricted (See Remarks)
Construction
Type & style
- Home type: MobileManufactured
- Architectural style: Ranch
- Property subtype: Manufactured Home
Materials
- Stucco, Wood Frame, Painted
- Roof: Composition
Condition
- Year built: 1995
Details
- Builder name: Hallmark Southwest
Utilities & green energy
- Sewer: Public Sewer
- Water: City Water
Community & neighborhood
Community
- Community features: Gated, Community Spa, Community Pool, Near Bus Stop, Biking/Walking Path, Fitness Center
Location
- Region: Apache Junction
- Subdivision: La Casa Blanca
Other
Other facts
- Body type: Multi-Wide
- Listing terms: Cash,Conventional
- Ownership: Leasehold
Price history
| Date | Event | Price |
|---|---|---|
| 7/1/2025 | Sold | $105,000-7.9%$75/sqft |
Source: | ||
| 5/13/2025 | Price change | $113,999-2.1%$81/sqft |
Source: | ||
| 4/9/2025 | Listed for sale | $116,500$83/sqft |
Source: | ||
Public tax history
Tax history is unavailable.
Neighborhood: 85120
Nearby schools
GreatSchools rating
- 4/10Desert Vista Elementary SchoolGrades: PK-5Distance: 4.1 mi
- 3/10Cactus Canyon Junior High SchoolGrades: 6-8Distance: 1.1 mi
- 1/10Apache Junction High SchoolGrades: 9-12Distance: 0.9 mi
Get a cash offer in 3 minutes
Find out how much your home could sell for in as little as 3 minutes with a no-obligation cash offer.
Estimated market value
$103,800
Get a cash offer in 3 minutes
Find out how much your home could sell for in as little as 3 minutes with a no-obligation cash offer.
Estimated market value
$103,800



