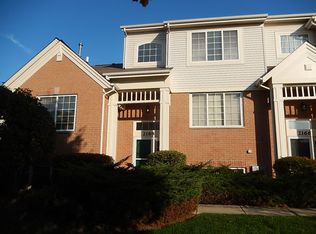Closed
$356,100
2208 W Concord Ln, Addison, IL 60101
3beds
2,115sqft
Townhouse, Single Family Residence
Built in 2002
-- sqft lot
$359,600 Zestimate®
$168/sqft
$2,938 Estimated rent
Home value
$359,600
$327,000 - $392,000
$2,938/mo
Zestimate® history
Loading...
Owner options
Explore your selling options
What's special
Pretty as a picture! 3 story spacious townhome in secluded subdivision minutes from everything! Enjoy the rustic setting with direct views of the forest preserve, pond, dog park, and bike path. This 3 bedroom 2.5 bath boasts an open floor plan with hardwood in entry way, staircase, living room and dining room. Enter to the cozy 3 sided fireplace as a natural room separator. Updated 12x24 tile in your custom eat-in kitchen with white cabinets, built in breakfast bar, stainless steel appliances, granite countertops, glass backsplash, custom lighting and attached balcony with access to below. Cute updated powder room, large storage closet and laundry room are located on the main level too. Make your way up to the Second level with large landing and another huge storage closet and an oversized master suite with attached dual vanity master bathroom and huge walk in closet with built in organizers, large second bedroom with closet and full-sized updated bathroom. Lower level has a 3rd bedroom (could be office/playroom/2nd family room/game room) and attached 2+ car garage. Entire home has been freshly painted and all original lighting removed! Move-in Ready!! Hurry!
Zillow last checked: 8 hours ago
Listing updated: July 29, 2025 at 08:19am
Listing courtesy of:
Barbara Oborne 630-234-8707,
The HomeCourt Real Estate
Bought with:
Mohammad Khan
Fathom Realty IL LLC
Source: MRED as distributed by MLS GRID,MLS#: 12390901
Facts & features
Interior
Bedrooms & bathrooms
- Bedrooms: 3
- Bathrooms: 3
- Full bathrooms: 2
- 1/2 bathrooms: 1
Primary bedroom
- Features: Flooring (Wood Laminate), Window Treatments (Blinds), Bathroom (Full)
- Level: Second
- Area: 192 Square Feet
- Dimensions: 16X12
Bedroom 2
- Features: Flooring (Carpet), Window Treatments (Blinds)
- Level: Second
- Area: 130 Square Feet
- Dimensions: 13X10
Bedroom 3
- Features: Flooring (Wood Laminate), Window Treatments (Blinds)
- Level: Lower
- Area: 195 Square Feet
- Dimensions: 15X13
Balcony porch lanai
- Features: Flooring (Sustainable)
- Level: Main
- Area: 40 Square Feet
- Dimensions: 4X10
Dining room
- Features: Flooring (Hardwood)
- Level: Main
- Area: 120 Square Feet
- Dimensions: 12X10
Kitchen
- Features: Kitchen (Eating Area-Table Space), Flooring (Ceramic Tile), Window Treatments (Blinds)
- Level: Main
- Area: 143 Square Feet
- Dimensions: 13X11
Laundry
- Features: Flooring (Other)
- Level: Main
- Area: 40 Square Feet
- Dimensions: 5X8
Living room
- Features: Flooring (Hardwood), Window Treatments (Blinds)
- Level: Main
- Area: 180 Square Feet
- Dimensions: 15X12
Heating
- Natural Gas, Forced Air
Cooling
- Central Air
Appliances
- Included: Range, Dishwasher, Refrigerator
- Laundry: In Unit
Features
- Basement: Finished,Full,Daylight
- Number of fireplaces: 1
- Fireplace features: Gas Log, Living Room
Interior area
- Total structure area: 0
- Total interior livable area: 2,115 sqft
Property
Parking
- Total spaces: 2
- Parking features: On Site, Garage Owned, Attached, Garage
- Attached garage spaces: 2
Accessibility
- Accessibility features: No Disability Access
Features
- Patio & porch: Porch
- Exterior features: Balcony
Lot
- Features: Forest Preserve Adjacent, Nature Preserve Adjacent, Wetlands, Landscaped
Details
- Parcel number: 0225309020
- Special conditions: None
Construction
Type & style
- Home type: Townhouse
- Property subtype: Townhouse, Single Family Residence
Materials
- Vinyl Siding, Brick
Condition
- New construction: No
- Year built: 2002
Utilities & green energy
- Electric: Circuit Breakers, 100 Amp Service
- Sewer: Storm Sewer
- Water: Lake Michigan
Community & neighborhood
Location
- Region: Addison
- Subdivision: Bella Oaks
HOA & financial
HOA
- Has HOA: Yes
- HOA fee: $213 monthly
- Services included: Exterior Maintenance, Lawn Care, Snow Removal
Other
Other facts
- Listing terms: Conventional
- Ownership: Condo
Price history
| Date | Event | Price |
|---|---|---|
| 7/28/2025 | Sold | $356,100+4.7%$168/sqft |
Source: | ||
| 6/18/2025 | Contingent | $339,999$161/sqft |
Source: | ||
| 6/13/2025 | Listed for sale | $339,999+48.5%$161/sqft |
Source: | ||
| 3/6/2019 | Sold | $228,900+37.1%$108/sqft |
Source: | ||
| 5/17/2013 | Sold | $167,000-25.9%$79/sqft |
Source: Public Record | ||
Public tax history
| Year | Property taxes | Tax assessment |
|---|---|---|
| 2023 | $7,136 -6% | $80,120 +1.5% |
| 2022 | $7,593 +2.6% | $78,930 +5.3% |
| 2021 | $7,398 +5.4% | $74,990 +2.5% |
Find assessor info on the county website
Neighborhood: 60101
Nearby schools
GreatSchools rating
- 3/10G Stanley Hall Elementary SchoolGrades: PK-5Distance: 0.7 mi
- 6/10Marquardt Middle SchoolGrades: 6-8Distance: 1.2 mi
- 6/10Glenbard East High SchoolGrades: 9-12Distance: 3.9 mi
Schools provided by the listing agent
- Elementary: Black Hawk Elementary School
- Middle: Marquardt Middle School
- High: Glenbard North High School
- District: 15
Source: MRED as distributed by MLS GRID. This data may not be complete. We recommend contacting the local school district to confirm school assignments for this home.

Get pre-qualified for a loan
At Zillow Home Loans, we can pre-qualify you in as little as 5 minutes with no impact to your credit score.An equal housing lender. NMLS #10287.
Sell for more on Zillow
Get a free Zillow Showcase℠ listing and you could sell for .
$359,600
2% more+ $7,192
With Zillow Showcase(estimated)
$366,792