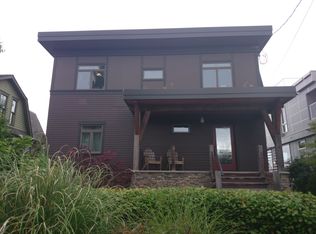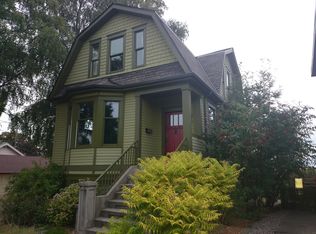The dream of hosting your friends amidst the cosmopolitan lights of Downtown Seattle can be your reality. This spacious, open & updated Mid-Century really is that special home you've been imagining, with abundant spaces to share & panoramic views from nearly every room! Amenities include the luxuriously appointed Master suite, family room, media room, walk-in pantry & two car garage. Home improvements include ductless heat/AC, premium seismic/foundation upgrade & top quality finishes throughout.
This property is off market, which means it's not currently listed for sale or rent on Zillow. This may be different from what's available on other websites or public sources.

