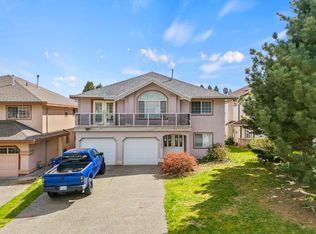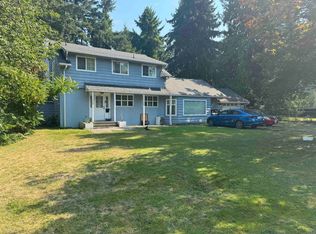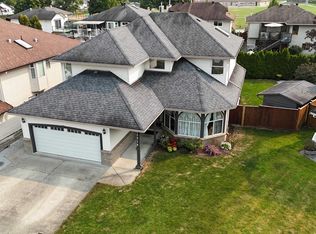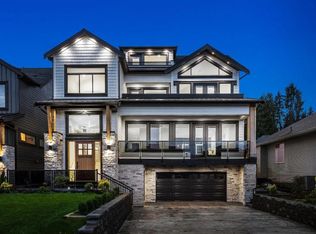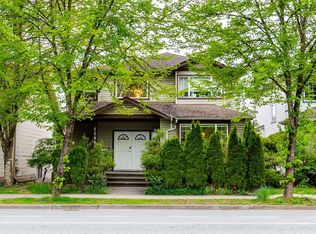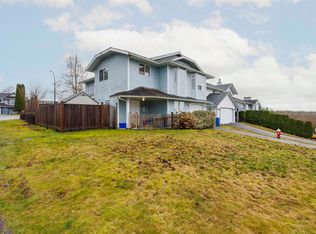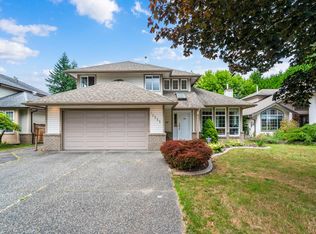Spacious 6-bed, 3 bath rancher w/ basement in sought-after West Central Maple Ridge! This 3,306 sq ft home was quality built by Isherwood Construction & sits on a 6,052 sq ft lot surrounded by mature landscaping incl fruit trees & garden in the fully fenced backyard. Excellent main flr layout comes w/2 bedrms + a primary bedrm w/4pce ensuite & walk-in, vaulted ceilings, hardwood flrs, formal living/dining rms lrg kit w/eating area & sliders to sundeck & stunning mountain views. The walk-out bsmt boasts 3 bedrms, a bright in-law suite, hobby rm, & lounge which can all be re-organized to fit your specifications. Great opportunity in one of Maple Ridge’s most exciting, evolving area-perfect for families, investors, or those looking for multigenerational living. SEE VIDEO !
For sale
C$1,225,000
22081 124th Ave, Maple Ridge, BC V2X 4J7
6beds
3,306sqft
Single Family Residence
Built in 1997
6,098.4 Square Feet Lot
$-- Zestimate®
C$371/sqft
C$-- HOA
What's special
Fully fenced backyardVaulted ceilingsSliders to sundeckStunning mountain viewsBright in-law suite
- 16 days |
- 55 |
- 0 |
Likely to sell faster than
Zillow last checked: 8 hours ago
Listing updated: January 02, 2026 at 02:30pm
Listed by:
Carsten Love PREC*,
Macdonald Realty Brokerage
Source: Greater Vancouver REALTORS®,MLS®#: R3075166 Originating MLS®#: Greater Vancouver
Originating MLS®#: Greater Vancouver
Facts & features
Interior
Bedrooms & bathrooms
- Bedrooms: 6
- Bathrooms: 3
- Full bathrooms: 3
Heating
- Forced Air, Natural Gas
Appliances
- Included: Washer/Dryer, Dishwasher, Refrigerator
Features
- Windows: Window Coverings
- Basement: Partially Finished
- Number of fireplaces: 2
- Fireplace features: Gas
Interior area
- Total structure area: 3,306
- Total interior livable area: 3,306 sqft
Video & virtual tour
Property
Parking
- Total spaces: 6
- Parking features: Garage, Front Access, Concrete
- Garage spaces: 2
Features
- Stories: 2
- Exterior features: Private Yard
- Has view: Yes
- View description: NORTHLY VIEWS OF MOUNTAINS
- Frontage length: 52
Lot
- Size: 6,098.4 Square Feet
- Dimensions: 52 x 116.50
- Features: Central Location, Near Golf Course, Private, Recreation Nearby
Details
- Additional structures: Shed(s)
Construction
Type & style
- Home type: SingleFamily
- Architectural style: Rancher/Bungalow w/Bsmt.
- Property subtype: Single Family Residence
Condition
- Year built: 1997
Community & HOA
Community
- Features: Near Shopping
HOA
- Has HOA: No
Location
- Region: Maple Ridge
Financial & listing details
- Price per square foot: C$371/sqft
- Annual tax amount: C$6,828
- Date on market: 12/30/2025
- Ownership: Freehold NonStrata
Carsten Love PREC*
By pressing Contact Agent, you agree that the real estate professional identified above may call/text you about your search, which may involve use of automated means and pre-recorded/artificial voices. You don't need to consent as a condition of buying any property, goods, or services. Message/data rates may apply. You also agree to our Terms of Use. Zillow does not endorse any real estate professionals. We may share information about your recent and future site activity with your agent to help them understand what you're looking for in a home.
Price history
Price history
Price history is unavailable.
Public tax history
Public tax history
Tax history is unavailable.Climate risks
Neighborhood: Haney
Nearby schools
GreatSchools rating
- NABirch Bay Home ConnectionsGrades: K-11Distance: 16.9 mi
- Loading
