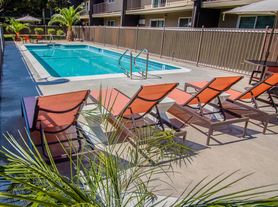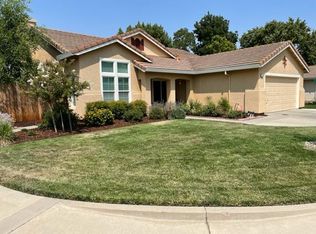Lovely new construction solar home with open spacious and functional floorplan, granite counter tops, gas stove, stainless appliances, ceiling fans and lots of sunlight. Tile floors throughout living area with carpeted bedrooms. Large master bedroom with a large walk-in closet. Indoor laundry and two car garage. Just a short drive to Costco, restaurants and other shopping. Easy access to 102 and future straight access to 113. Pets negotiable.
Tenant is responsible for all utilities including City Services & Solar. No Smoking.
Yard Service included **MINIMUM INCOME REQUIREMENTS 3X MONTHLY RENT, MINIMUM CREDIT SCORE 675 BARRING MITIGATING CIRCUMSTANCES. Tenants must self-qualify**
House for rent
$3,050/mo
2209 Banks Dr, Woodland, CA 95776
3beds
2,614sqft
Price may not include required fees and charges.
Single family residence
Available now
Dogs OK
Central air
In unit laundry
Attached garage parking
-- Heating
What's special
- 8 days |
- -- |
- -- |
Travel times
Looking to buy when your lease ends?
Consider a first-time homebuyer savings account designed to grow your down payment with up to a 6% match & 3.83% APY.
Facts & features
Interior
Bedrooms & bathrooms
- Bedrooms: 3
- Bathrooms: 3
- Full bathrooms: 2
- 1/2 bathrooms: 1
Cooling
- Central Air
Appliances
- Included: Dishwasher, Dryer, Washer
- Laundry: In Unit
Features
- Walk In Closet
Interior area
- Total interior livable area: 2,614 sqft
Property
Parking
- Parking features: Attached, Off Street
- Has attached garage: Yes
- Details: Contact manager
Features
- Exterior features: No Utilities included in rent, Walk In Closet
Details
- Parcel number: 042776014000
Construction
Type & style
- Home type: SingleFamily
- Property subtype: Single Family Residence
Community & HOA
Location
- Region: Woodland
Financial & listing details
- Lease term: 1 Year
Price history
| Date | Event | Price |
|---|---|---|
| 10/1/2025 | Listing removed | $775,775$297/sqft |
Source: MetroList Services of CA #225094584 | ||
| 9/30/2025 | Listed for rent | $3,050+2%$1/sqft |
Source: Zillow Rentals | ||
| 7/17/2025 | Listed for sale | $775,775+38.2%$297/sqft |
Source: MetroList Services of CA #225094584 | ||
| 4/18/2023 | Listing removed | -- |
Source: Zillow Rentals | ||
| 4/11/2023 | Listed for rent | $2,990$1/sqft |
Source: Zillow Rentals | ||

