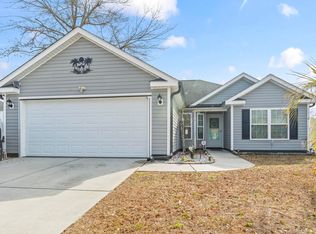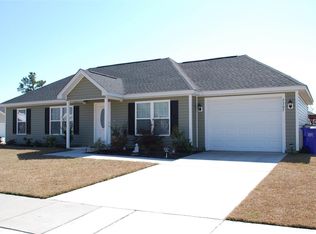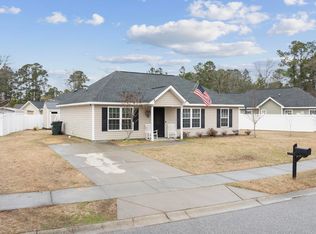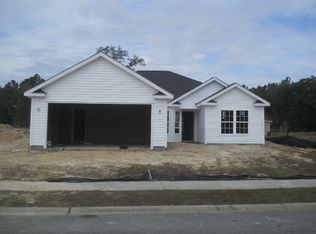Sold for $275,000
$275,000
2209 Belladora Rd., Conway, SC 29527
3beds
1,391sqft
Single Family Residence
Built in 2015
10,454.4 Square Feet Lot
$276,000 Zestimate®
$198/sqft
$1,671 Estimated rent
Home value
$276,000
$259,000 - $293,000
$1,671/mo
Zestimate® history
Loading...
Owner options
Explore your selling options
What's special
Discover this stunning, meticulously maintained 3-bedroom, 2-bath home in Conway, SC—just 30 minutes from the beach! This gem features an open split-bedroom layout with a spacious great room, eat-in kitchen with sleek solid surface countertops, stainless steel appliances, and a private master suite with a huge walk-in closet and dual-sink bathroom. Relax in your fenced backyard with a handy shed, and appreciate upgrades like hurricane shutters, gutters and updated roof fan. Don't forget about the 2-car garage with attic storage space. Best of all, you're right next to the incredible City of Conway Park with a pool, tennis courts, ball fields, and more, plus you're minutes from shopping, dining, historic downtown Conway, and the scenic Riverwalk! This home truly has it all—style, comfort, location, and fun!
Zillow last checked: 8 hours ago
Listing updated: September 15, 2025 at 12:36pm
Listed by:
Alicia Holmquist Cell:603-205-3273,
Welcome Home Realty
Bought with:
Samantha L McGriff, 125724
eXp Realty LLC
Source: CCAR,MLS#: 2517968 Originating MLS: Coastal Carolinas Association of Realtors
Originating MLS: Coastal Carolinas Association of Realtors
Facts & features
Interior
Bedrooms & bathrooms
- Bedrooms: 3
- Bathrooms: 2
- Full bathrooms: 2
Dining room
- Features: Kitchen/Dining Combo
Kitchen
- Features: Breakfast Area, Kitchen Island, Stainless Steel Appliances, Solid Surface Counters
Living room
- Features: Vaulted Ceiling(s)
Heating
- Central, Electric
Cooling
- Attic Fan, Central Air
Appliances
- Included: Dishwasher, Microwave, Range, Refrigerator
- Laundry: Washer Hookup
Features
- Breakfast Area, Kitchen Island, Stainless Steel Appliances, Solid Surface Counters
- Flooring: Luxury Vinyl, Luxury VinylPlank, Tile
- Doors: Storm Door(s)
- Windows: Storm Window(s)
Interior area
- Total structure area: 1,947
- Total interior livable area: 1,391 sqft
Property
Parking
- Total spaces: 4
- Parking features: Attached, Garage, Two Car Garage, Garage Door Opener
- Attached garage spaces: 2
Features
- Levels: One
- Stories: 1
- Exterior features: Fence, Storage
Lot
- Size: 10,454 sqft
Details
- Additional parcels included: ,
- Parcel number: 36904020028
- Zoning: RES
- Special conditions: None
Construction
Type & style
- Home type: SingleFamily
- Architectural style: Ranch
- Property subtype: Single Family Residence
Materials
- Vinyl Siding, Wood Frame
- Foundation: Slab
Condition
- Resale
- Year built: 2015
Utilities & green energy
- Water: Public
- Utilities for property: Sewer Available, Water Available
Community & neighborhood
Community
- Community features: Long Term Rental Allowed
Location
- Region: Conway
- Subdivision: Rosehaven
HOA & financial
HOA
- Has HOA: Yes
- HOA fee: $9 monthly
Other
Other facts
- Listing terms: Cash,Conventional,FHA,VA Loan
Price history
| Date | Event | Price |
|---|---|---|
| 9/15/2025 | Sold | $275,000$198/sqft |
Source: | ||
| 8/1/2025 | Contingent | $275,000$198/sqft |
Source: | ||
| 7/22/2025 | Listed for sale | $275,000+88.5%$198/sqft |
Source: | ||
| 9/8/2016 | Sold | $145,900$105/sqft |
Source: | ||
| 8/5/2016 | Pending sale | $145,900$105/sqft |
Source: Coldwell Banker Chicora Real Estate #1612732 Report a problem | ||
Public tax history
| Year | Property taxes | Tax assessment |
|---|---|---|
| 2024 | $779 | $173,811 +15% |
| 2023 | -- | $151,140 |
| 2022 | -- | $151,140 |
Find assessor info on the county website
Neighborhood: 29527
Nearby schools
GreatSchools rating
- 6/10Conway Elementary SchoolGrades: PK-5Distance: 2.2 mi
- 6/10Conway Middle SchoolGrades: 6-8Distance: 1.7 mi
- 5/10Conway High SchoolGrades: 9-12Distance: 1 mi
Schools provided by the listing agent
- Elementary: Conway Elementary School
- Middle: Conway Middle School
- High: Conway High School
Source: CCAR. This data may not be complete. We recommend contacting the local school district to confirm school assignments for this home.
Get pre-qualified for a loan
At Zillow Home Loans, we can pre-qualify you in as little as 5 minutes with no impact to your credit score.An equal housing lender. NMLS #10287.
Sell for more on Zillow
Get a Zillow Showcase℠ listing at no additional cost and you could sell for .
$276,000
2% more+$5,520
With Zillow Showcase(estimated)$281,520



